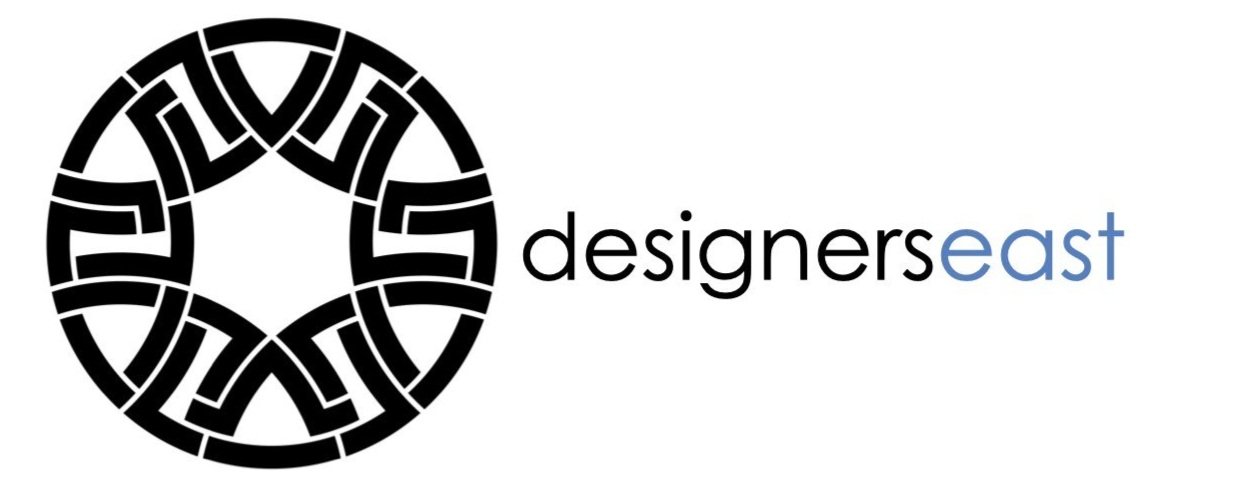Habib Rafiq Offices
A seamless blend of practicality and sophistication informs the design for the Habib Rafiq Group head offices, from the integrated spatial arrangement to the intricate facade detailing.
-
Corporate Headquarters
-
-
Project Lead: Nasir Mahmud
Project Team: Muhammad Hashaam
Boasting a modern open office plan complemented by luxurious executive lounges, this workplace design is meant to facilitate team communication and coordination. An elaborate glass facade maximizes views and natural light creating a comfortable work environment.
The central placement of the conference room establishes a shared space for discussion and coordination acting as a central node around which all circulation occurs.
The conference rooms are connected to the open plan offices and designed to promote easy communication among employees. Floor to ceiling windows, a muted color palette, and carpeted floors create a light and calming work atmosphere.
Executive Block
The Executive Offices are restricted to one side of the building, away from foot traffic, offering the Directors and Executives privacy, with collaborative spaces like the conference room placed in the center.






















