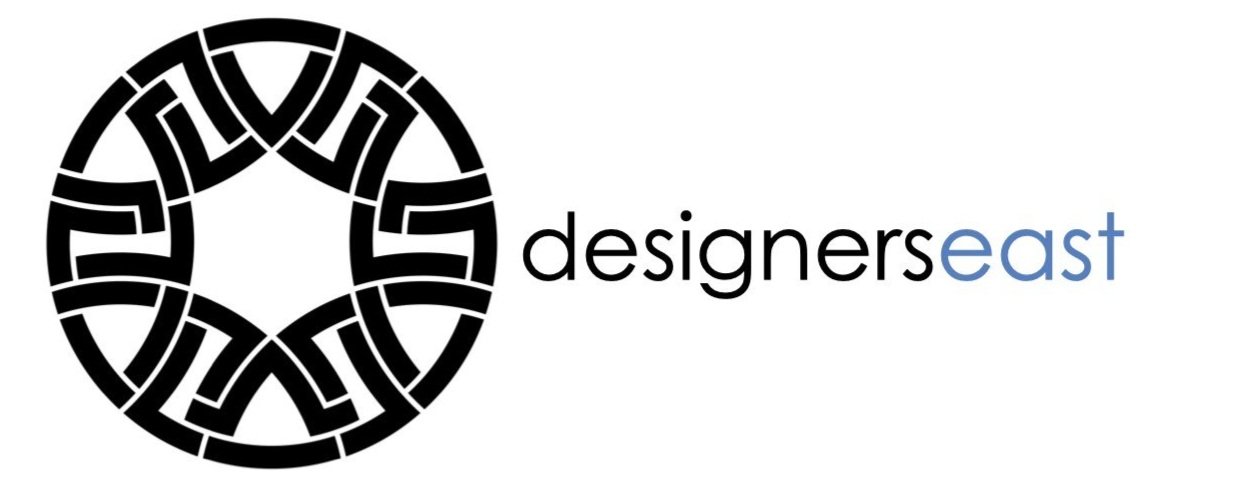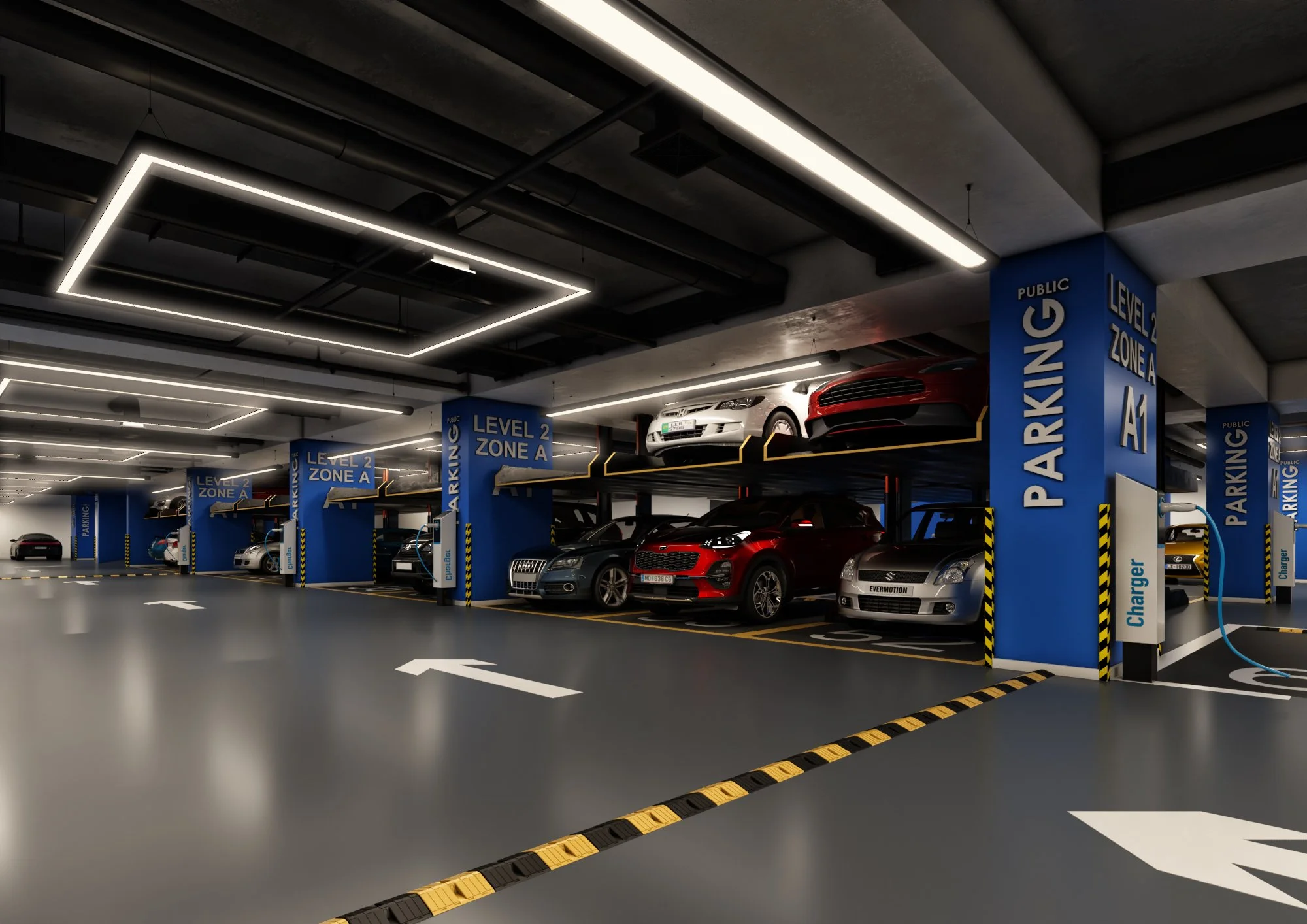Tower 21
An upscale mixed use development in the heart of Lahore, Tower 21 unveils a new era of modern urban living where luxury meets tranquility high above the city streets.
-
Mixed Use | 21 Floors
-
Contractors: TBA
Structure: TBA
MEP: TBA
-
Project Lead: Nasir Mahmud
Project Team: Ahmad Amin, Muhammad Hashaam, Moeez Hasan Nawab
Tower 21 explores the concept of ‘a home in the sky’ building a vertical community for residents. From the grandeur of the lobby to the intimacy of the private residences, every space is thoughtfully curated to evoke a sense of harmony and balance.
Concept
Spread across 21 residential and commercial floors, the tower offers residents access to extensive recreational facilities including a gym, spa, pool, and restaurant, along with picturesque views of the city skyline from luxuriously furnished apartments.
The Lobby
Designed to resemble the inside of a traditional Shoji paper lantern, soft light filters through the ceiling of the lobby welcoming residents into a serene oasis
The Lobby
Light played a central role in the design process. From the glass facade to the paper ceiling, the creative team balanced the use of natural and artificial light to create a comfortable atmosphere.
The Club Floor
boasts a stunning infinity pool offering panoramic views of the city and a space for rest and relaxation
Floor-to-ceiling windows light up the cutting-edge gym offering residents an uninterrupted sky-scraper view of the city while they exercise
The Gym
The residential floors, located from the 6th to the 18th levels, host two and three-bedroom apartments. These luxurious units range from 800 to 2800 square feet per apartment, offering stunning views of the city skyline.
Luxury Residences
Project Gallery
Mixed Use Catalog

Waves Enclave
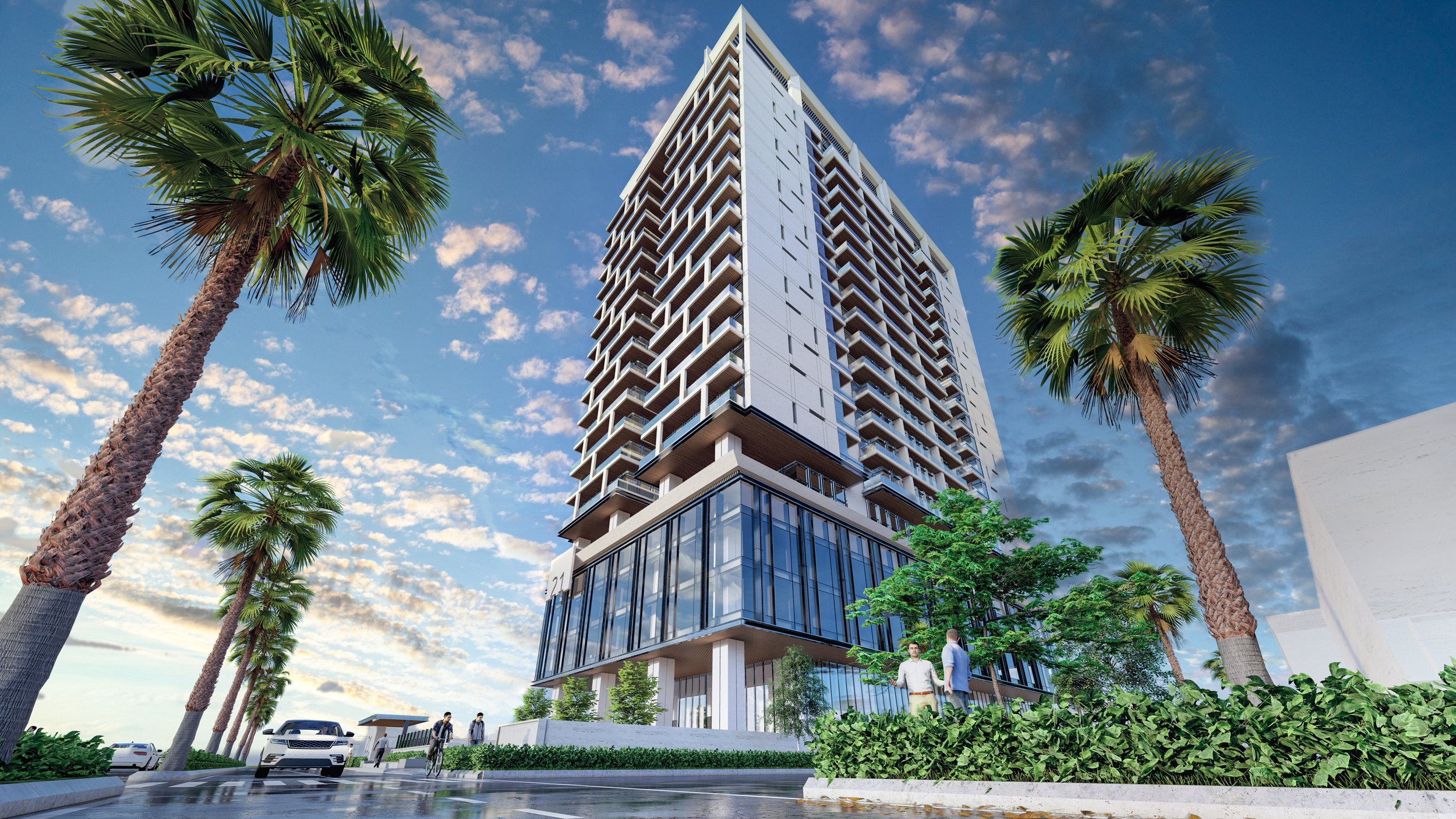
Tower 21

Opal 225
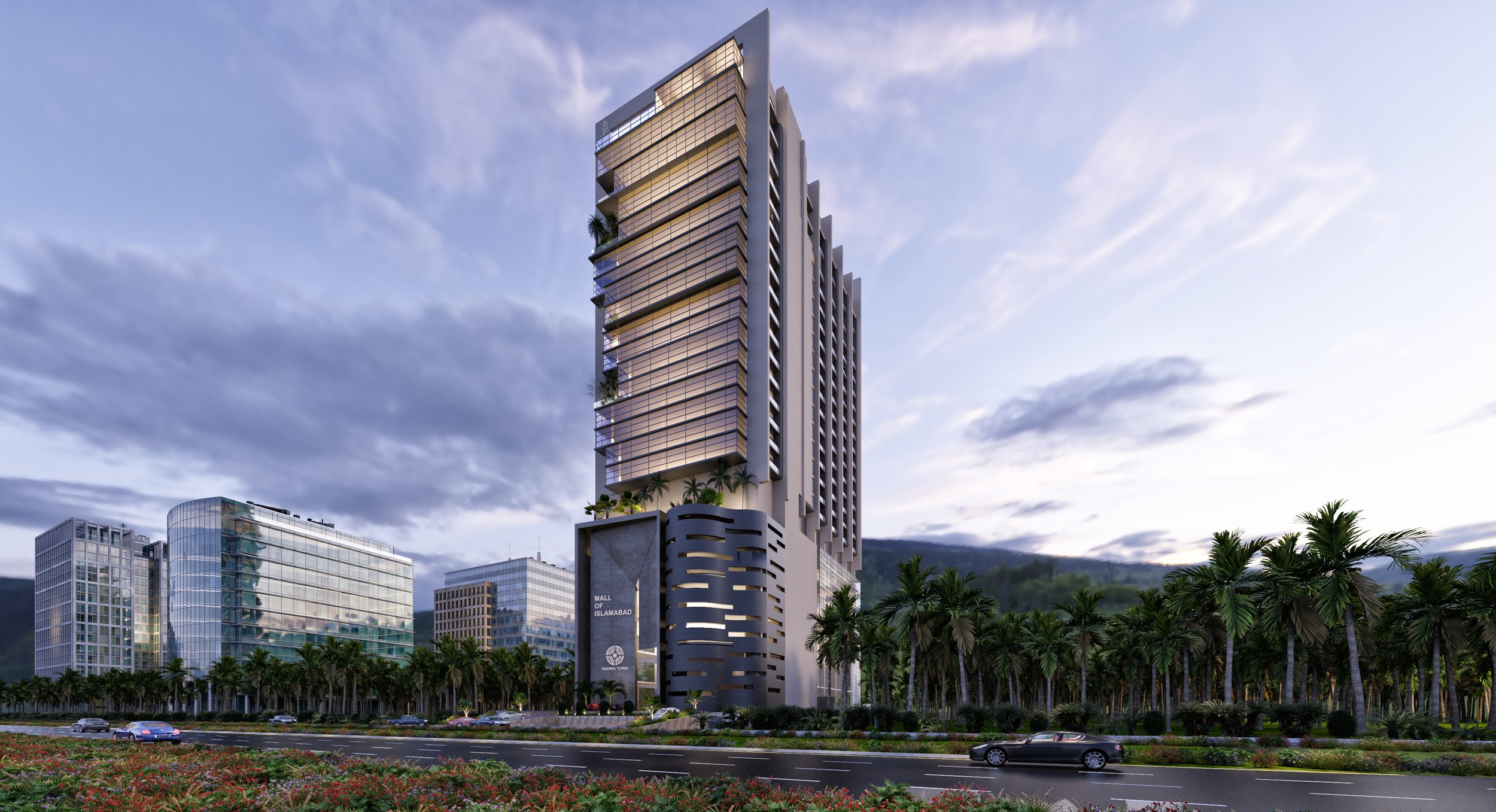
Mall of Islamabad
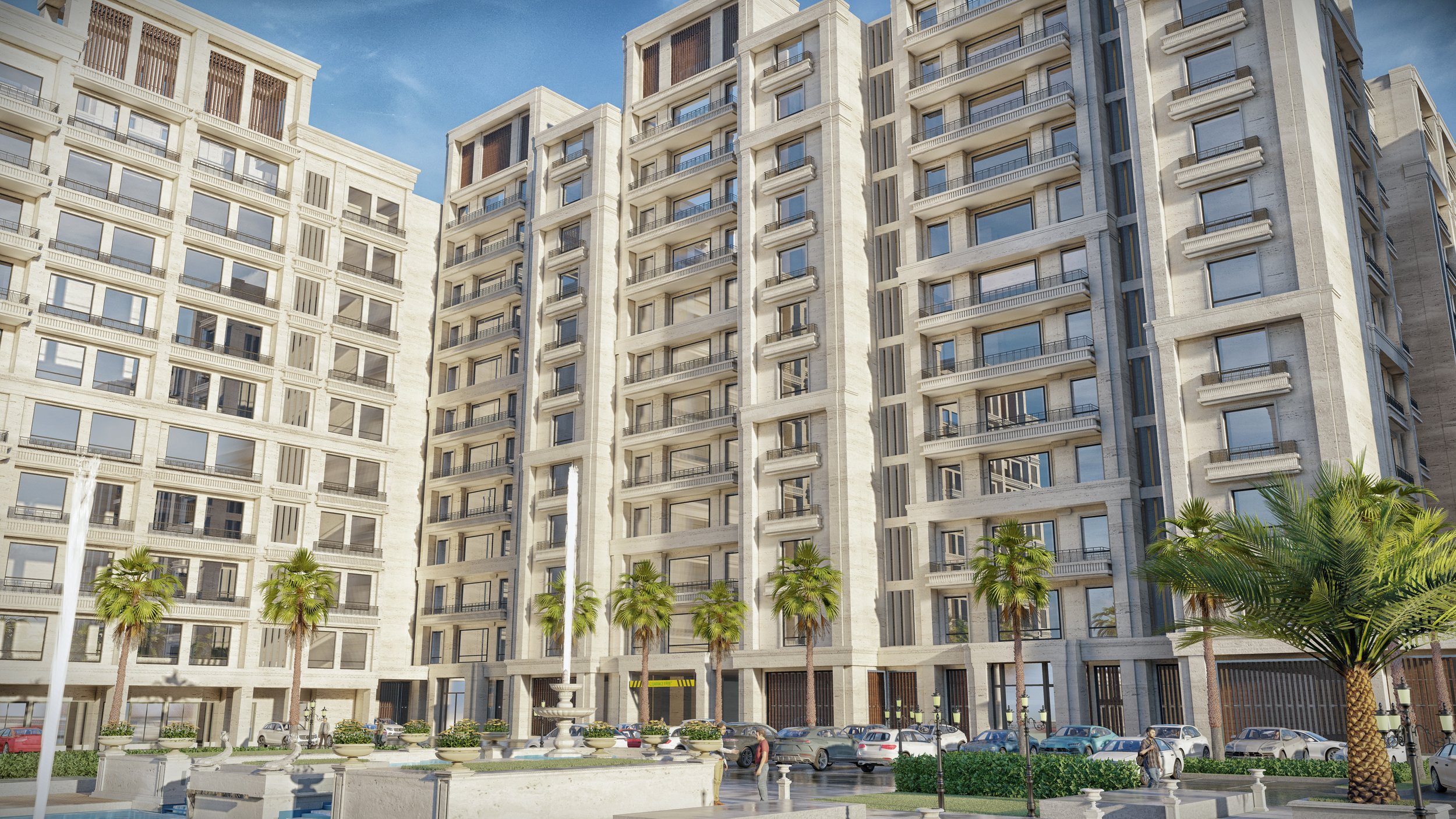
Union Apartments Etihad Town
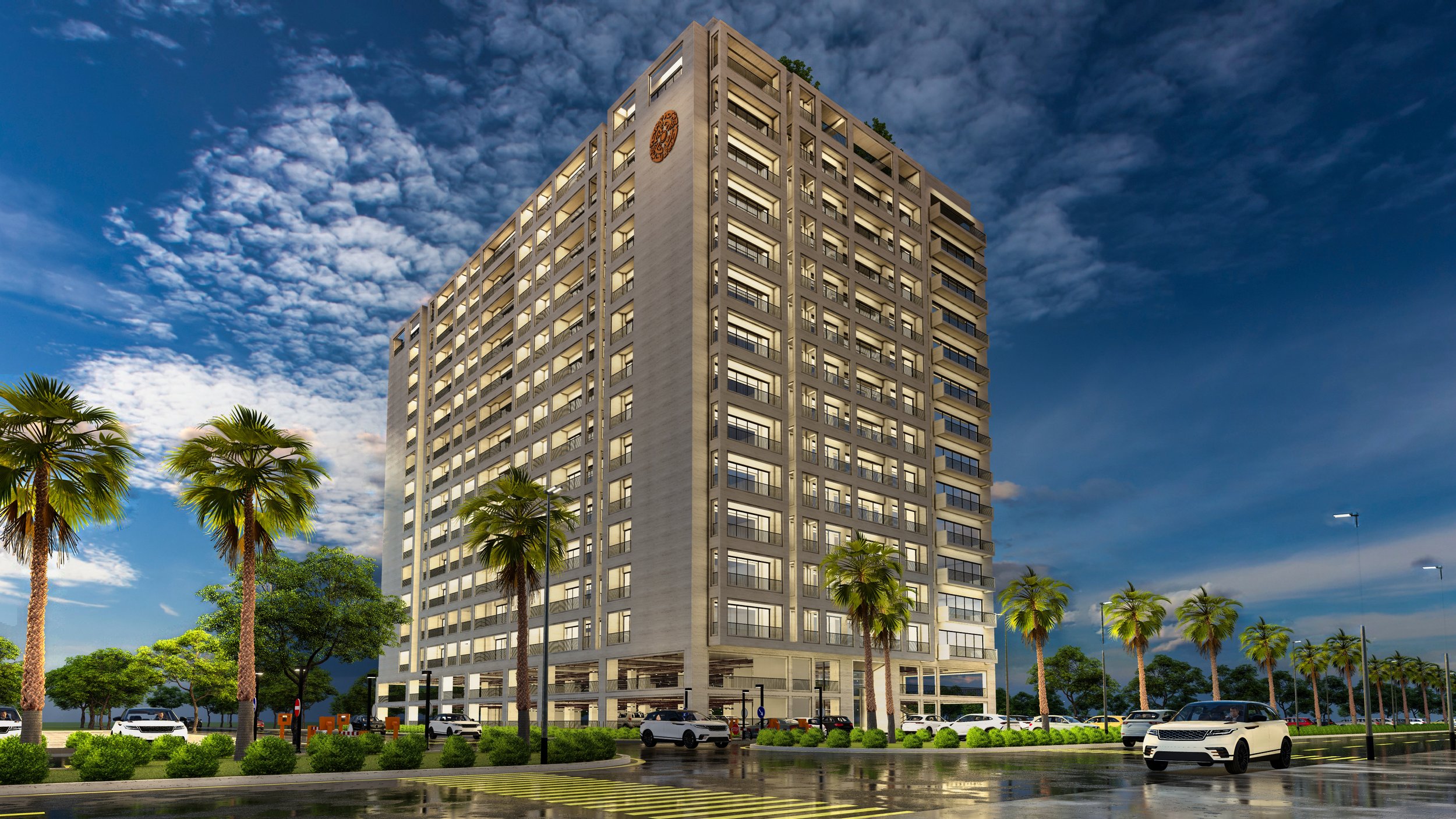
Bahria Town Central Park Apartments
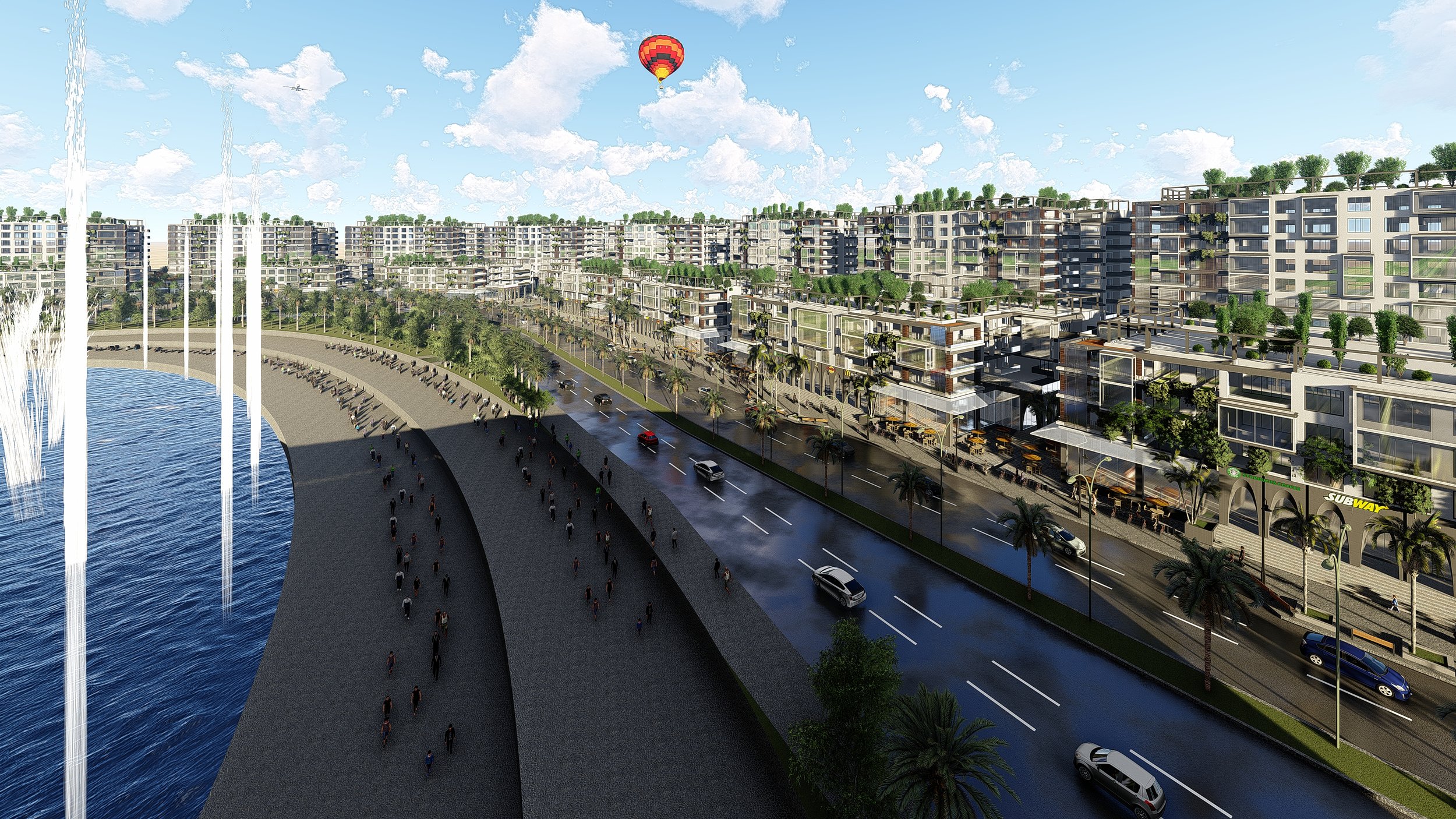
Bahria Town-Fountain Head Apartments

Residence 89 by Jafris Steele
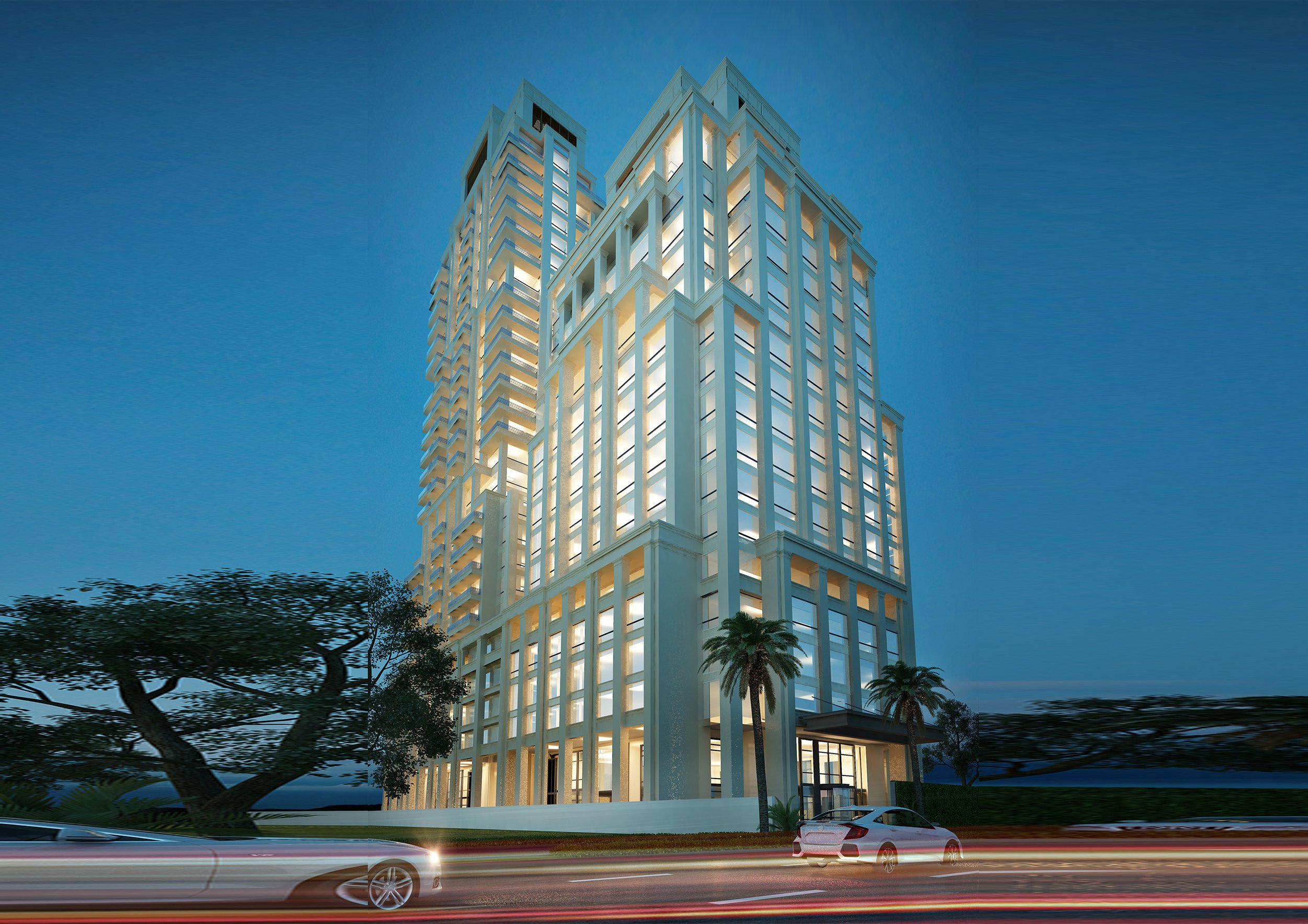
Zahid Towers
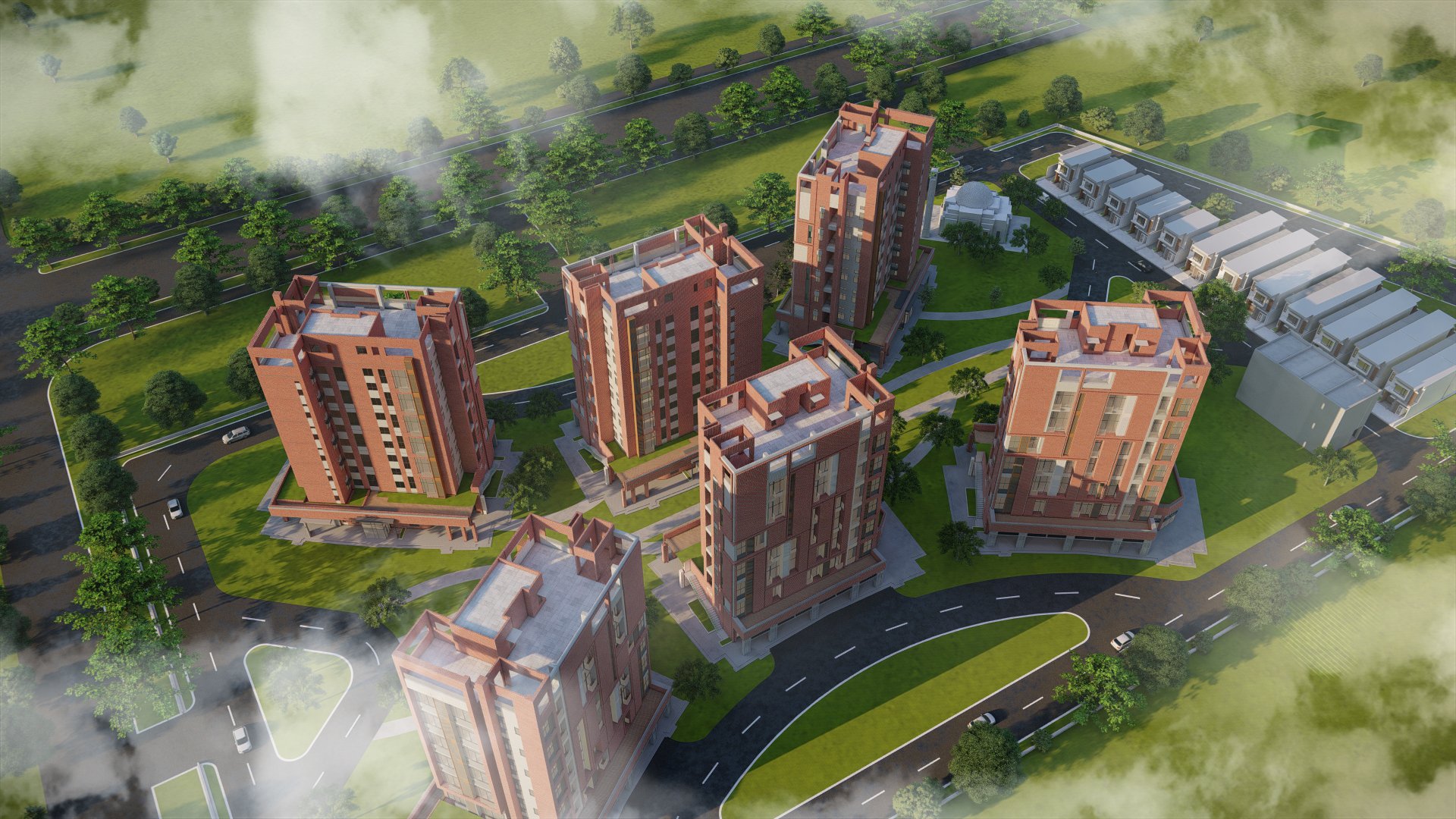
Ghazi Lands Development
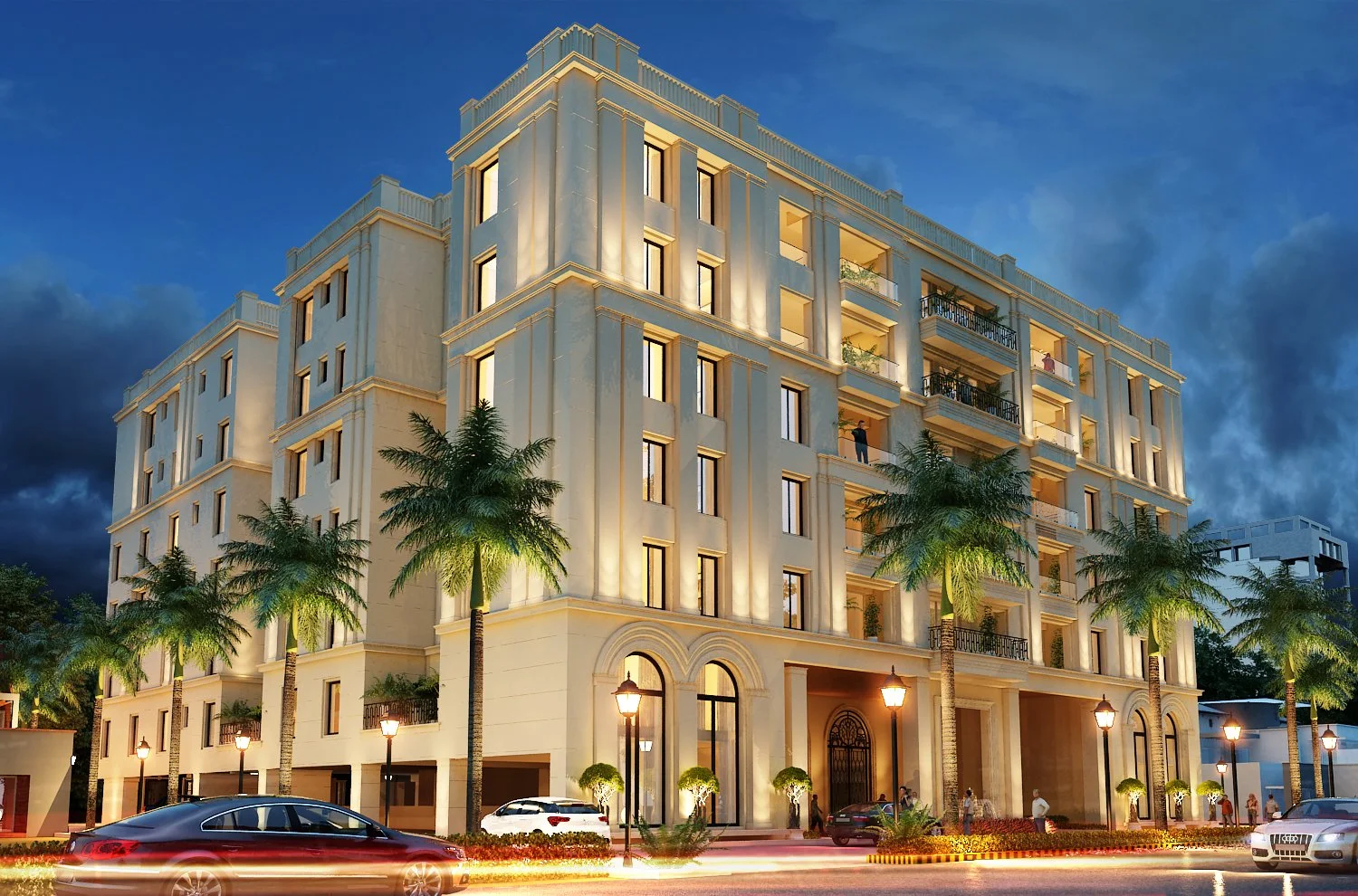
Sterling Residences Luxury Apartments
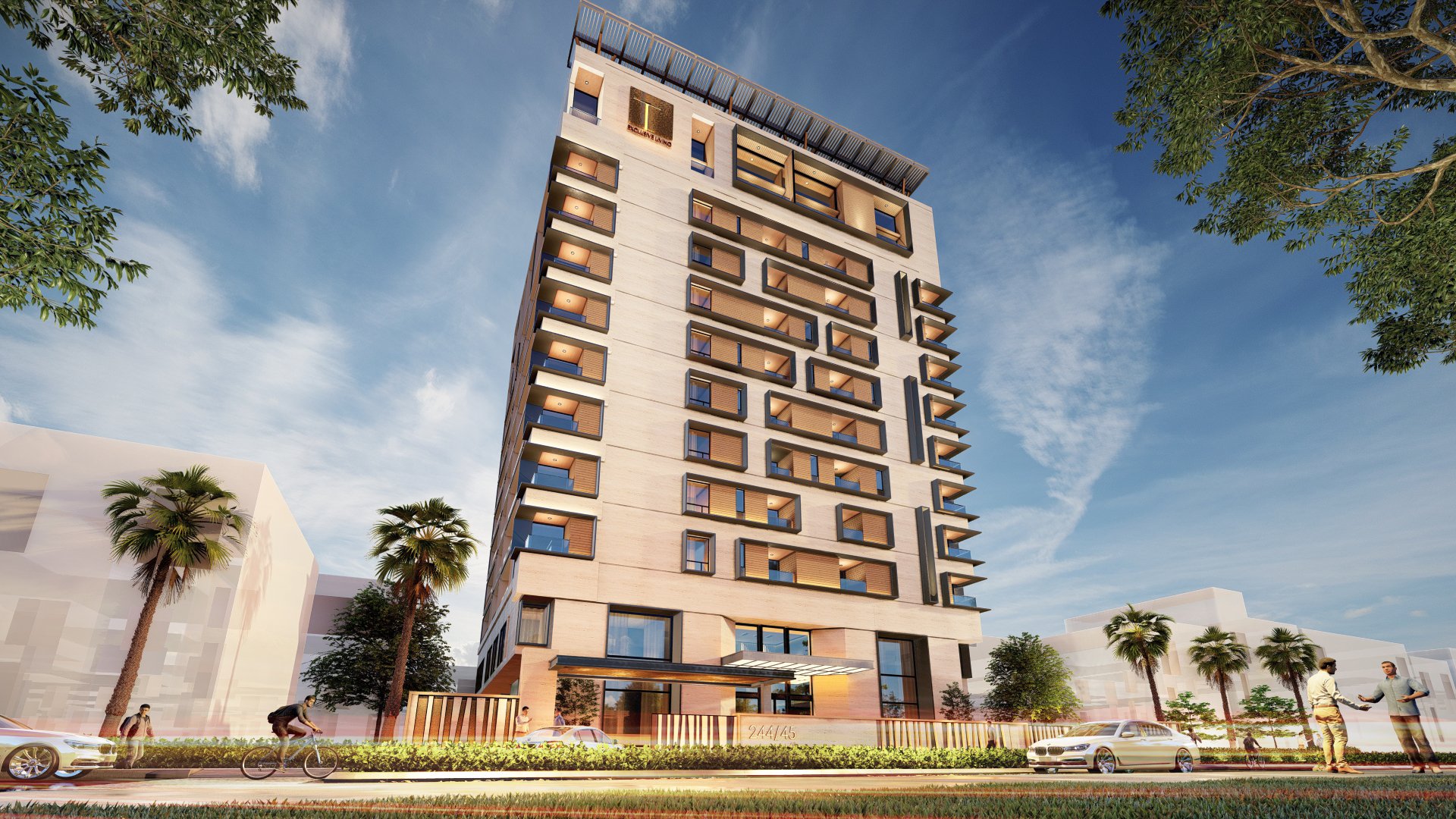
T square Luxury Apartments
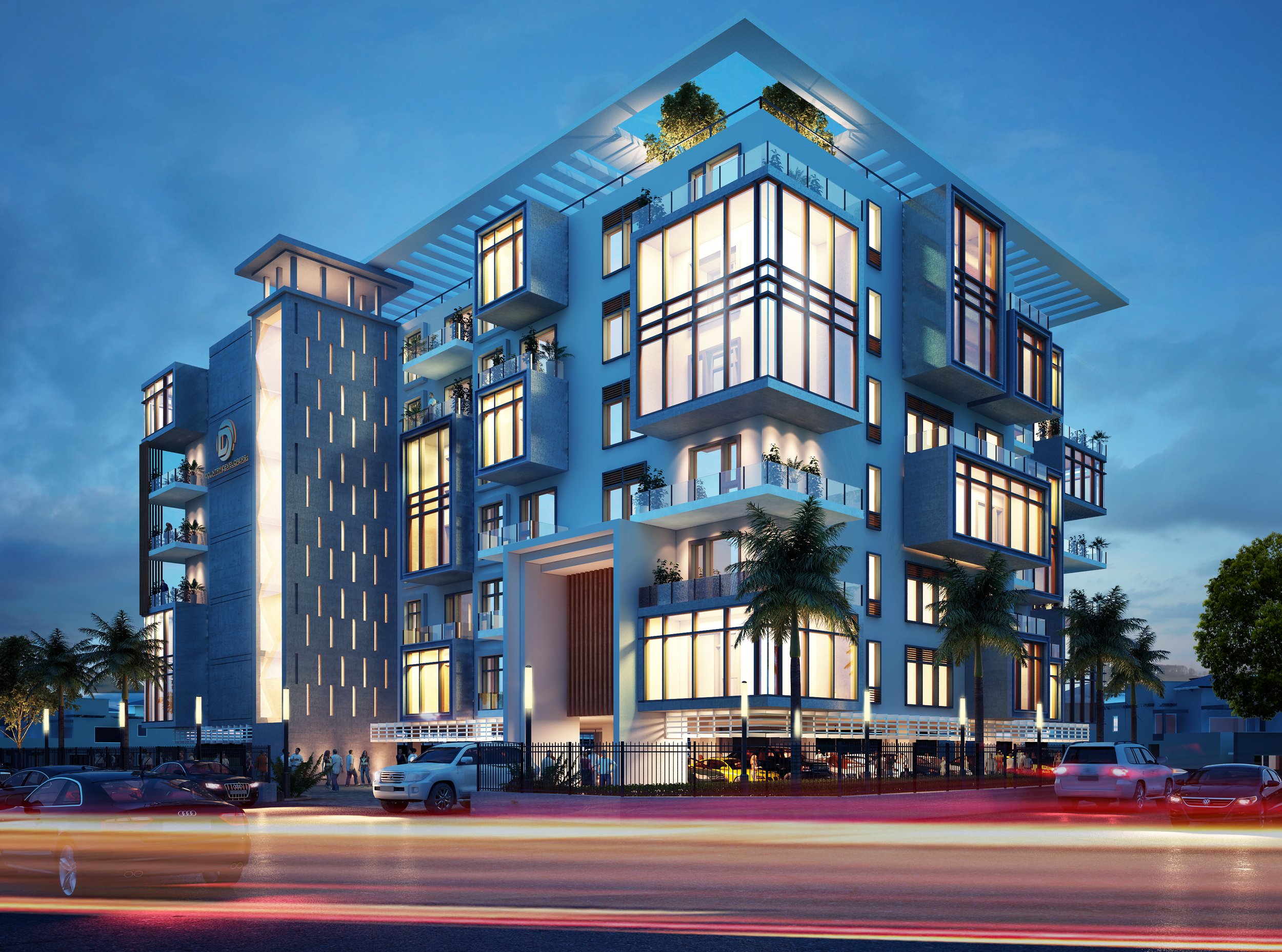
CD Luxury Apartments

Residences 15 Apartments
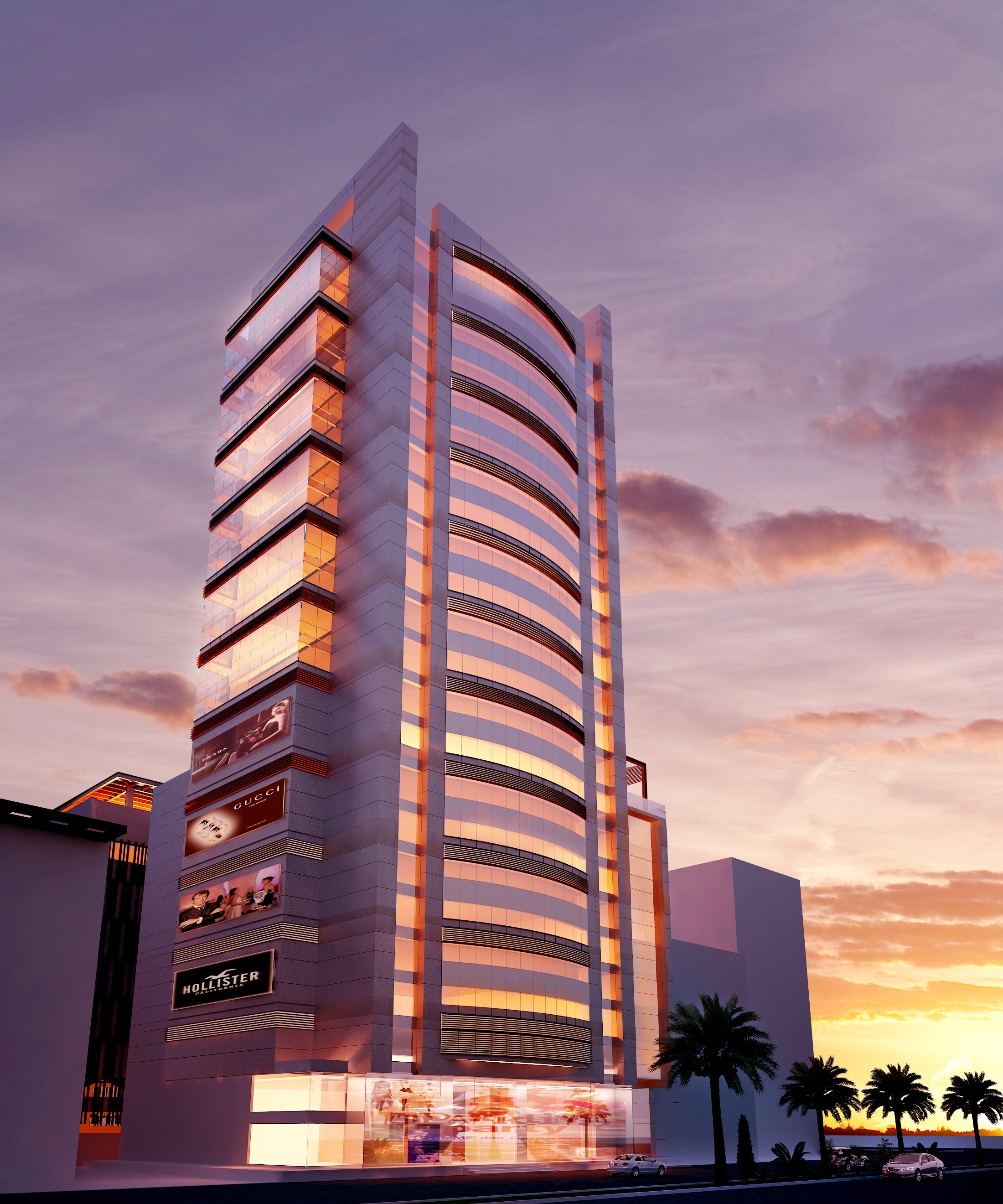
Bahria Town Tower Karachi

Bahria ICON
