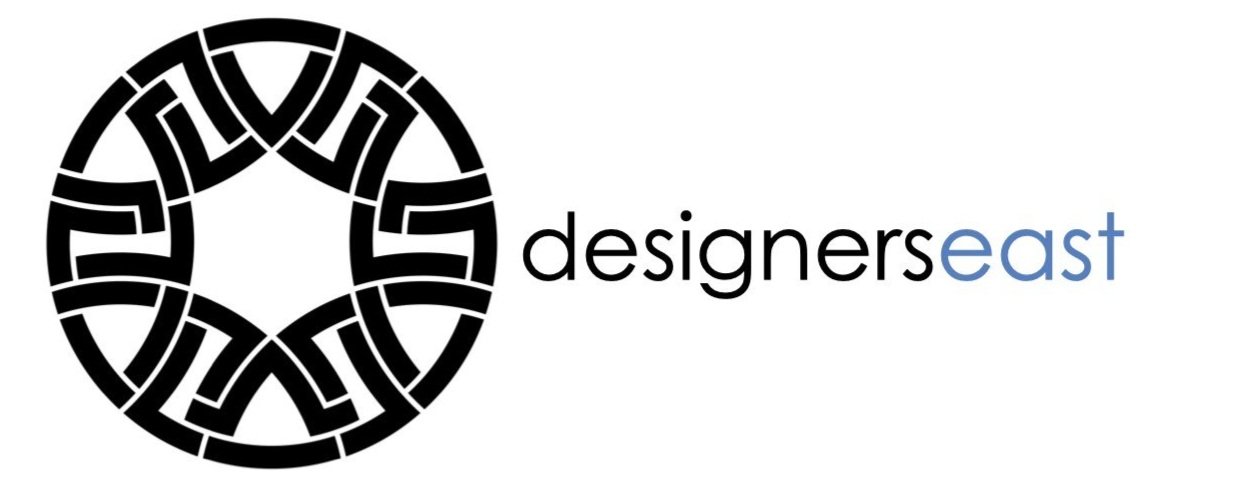Zahid Towers, mid-rise mixed-use apartment building in Lahore represents a modern approach to urban development, seamlessly blending living, working, and community spaces. This innovative design enhances the city’s dynamic landscape by harmoniously integrating residential units with commercial and communal areas.
Zahid Towers
-
Mixed Use | Highrise
-
Developer: ZJ Development
Contractors: S Zahid Jee Group
Structure: Structure Systems
MEP: Husnain Suhail Ahmed
-
Project Lead: Nasir Mahmud
Project Team: Muhammad Hashaam
The design of building access is fundamental to the success and practicality of mid-rise construction projects. Efficient internal transportation systems serve as the core infrastructure, shaping both the operational efficiency and overall living experience within the tower.
The building is essentially segmented into three distinct zones based on their function, with each zone spanning 30 floors. The thoughtfully crafted layout facilitates a smooth integration of these zones—commercial, residential, and support areas. Additionally, the building features a cutting-edge fitness center and ample parking facilities.
Project Gallery
Mixed Use Catalog

Waves Enclave
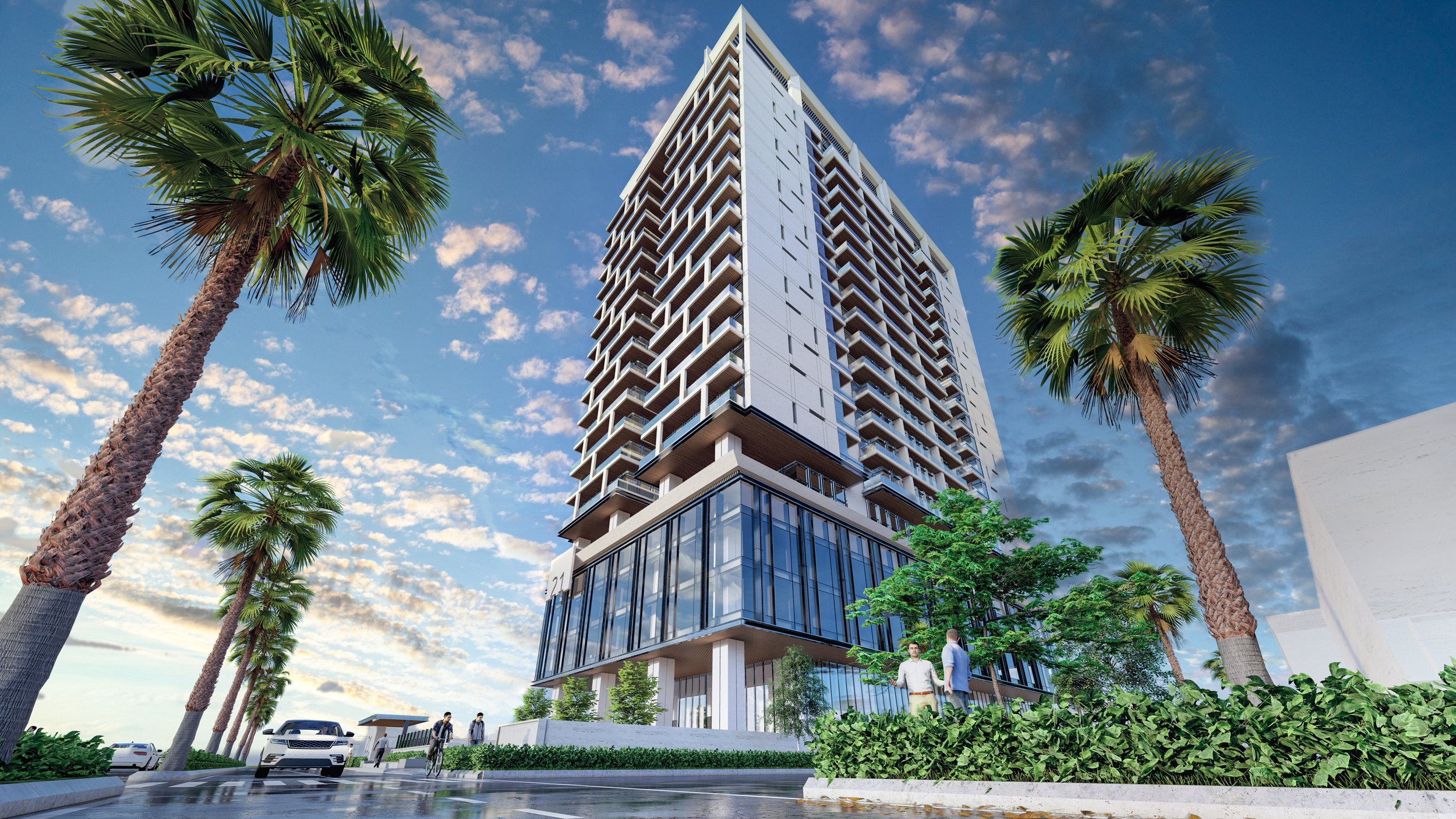
Tower 21

Opal 225
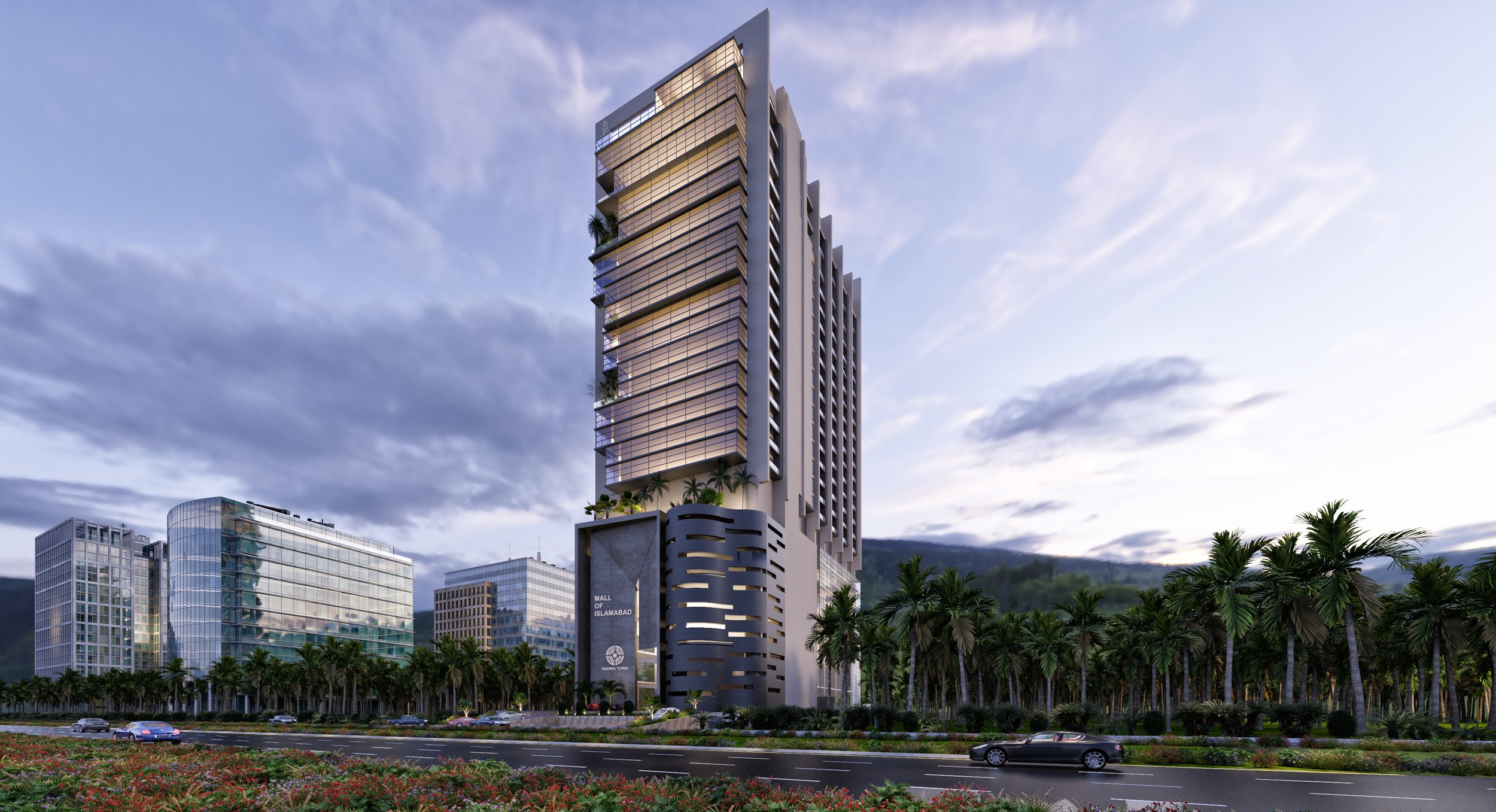
Mall of Islamabad
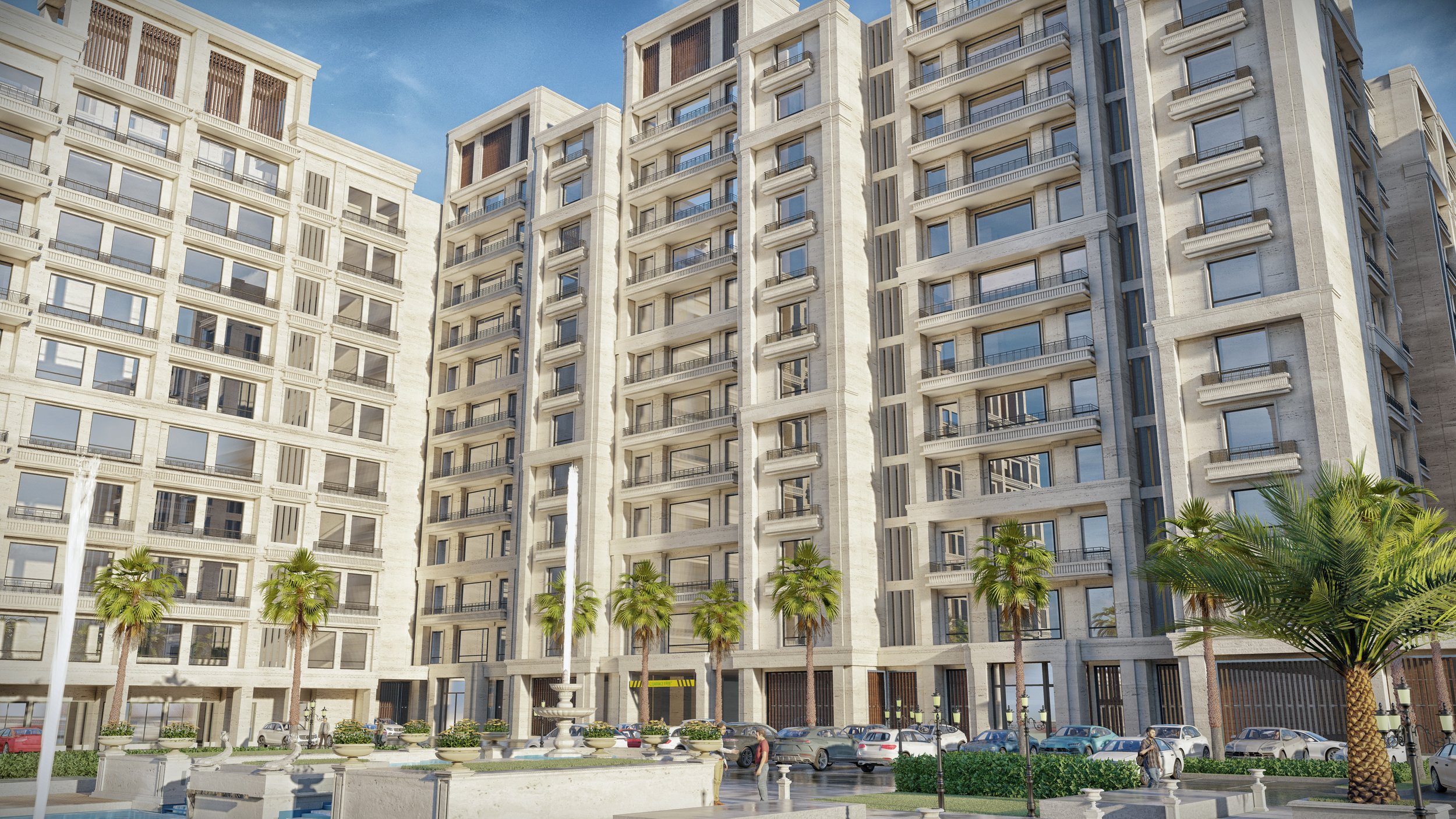
Union Apartments Etihad Town
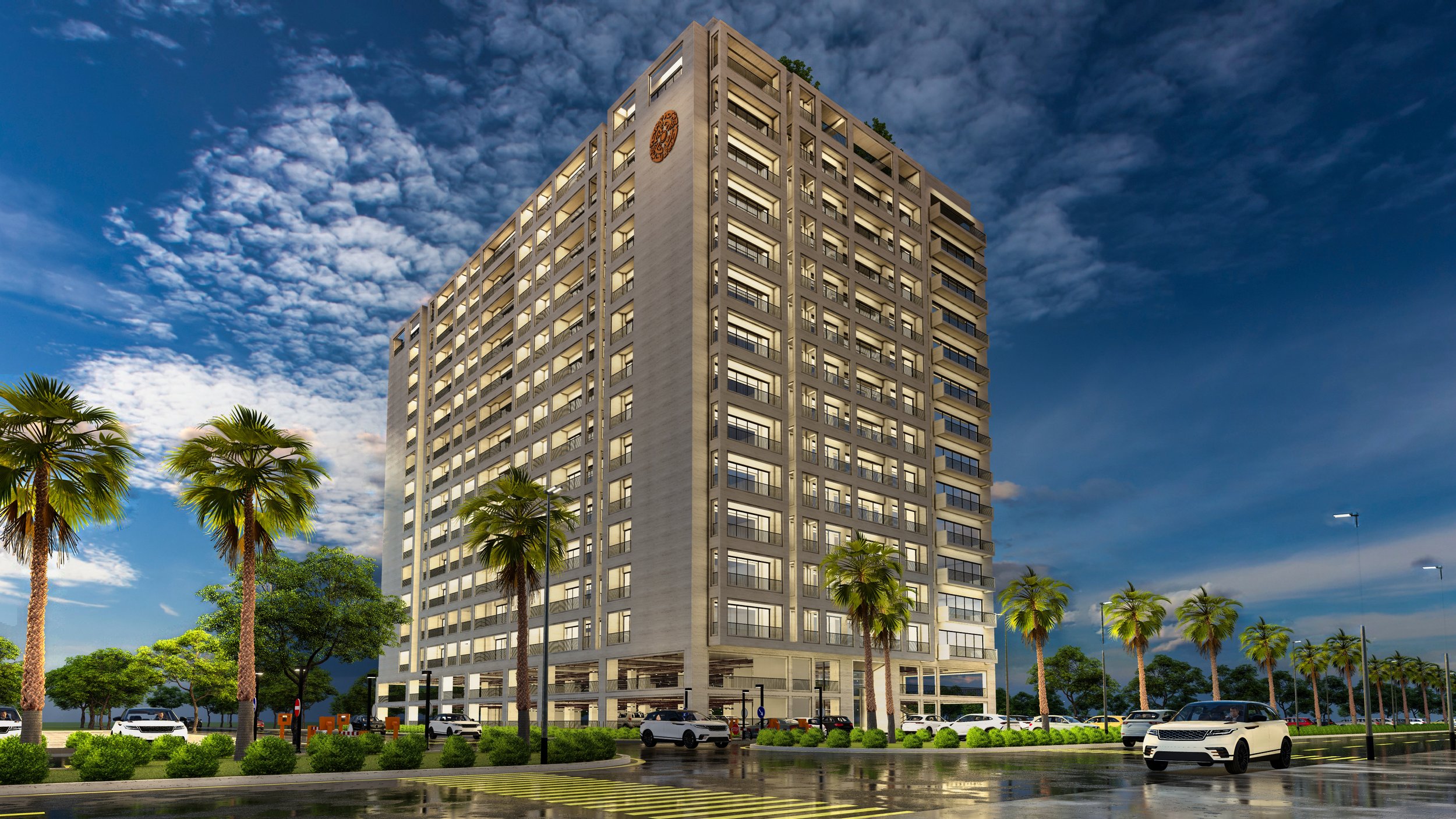
Bahria Town Central Park Apartments
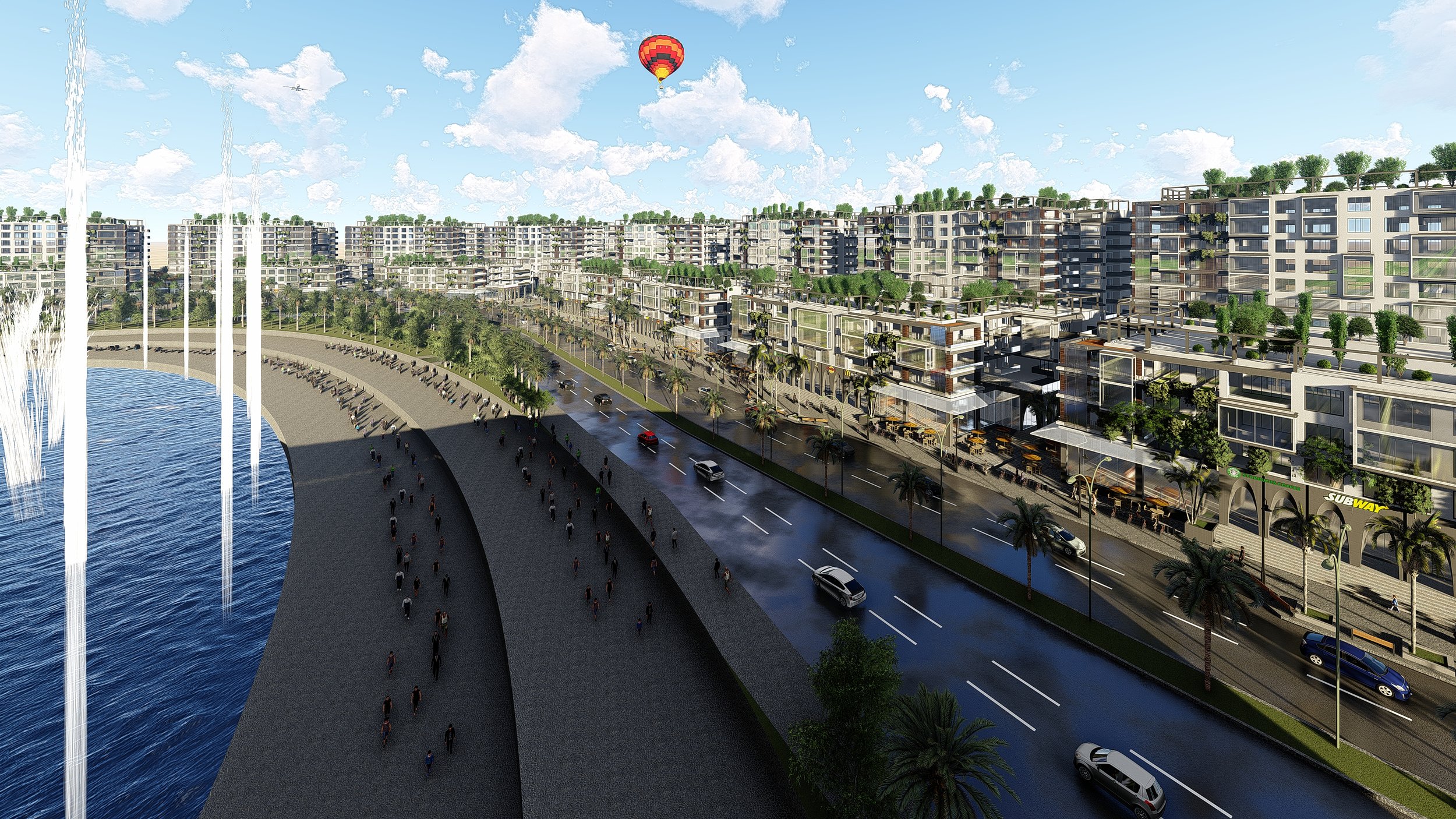
Bahria Town-Fountain Head Apartments

Residence 89 by Jafris Steele
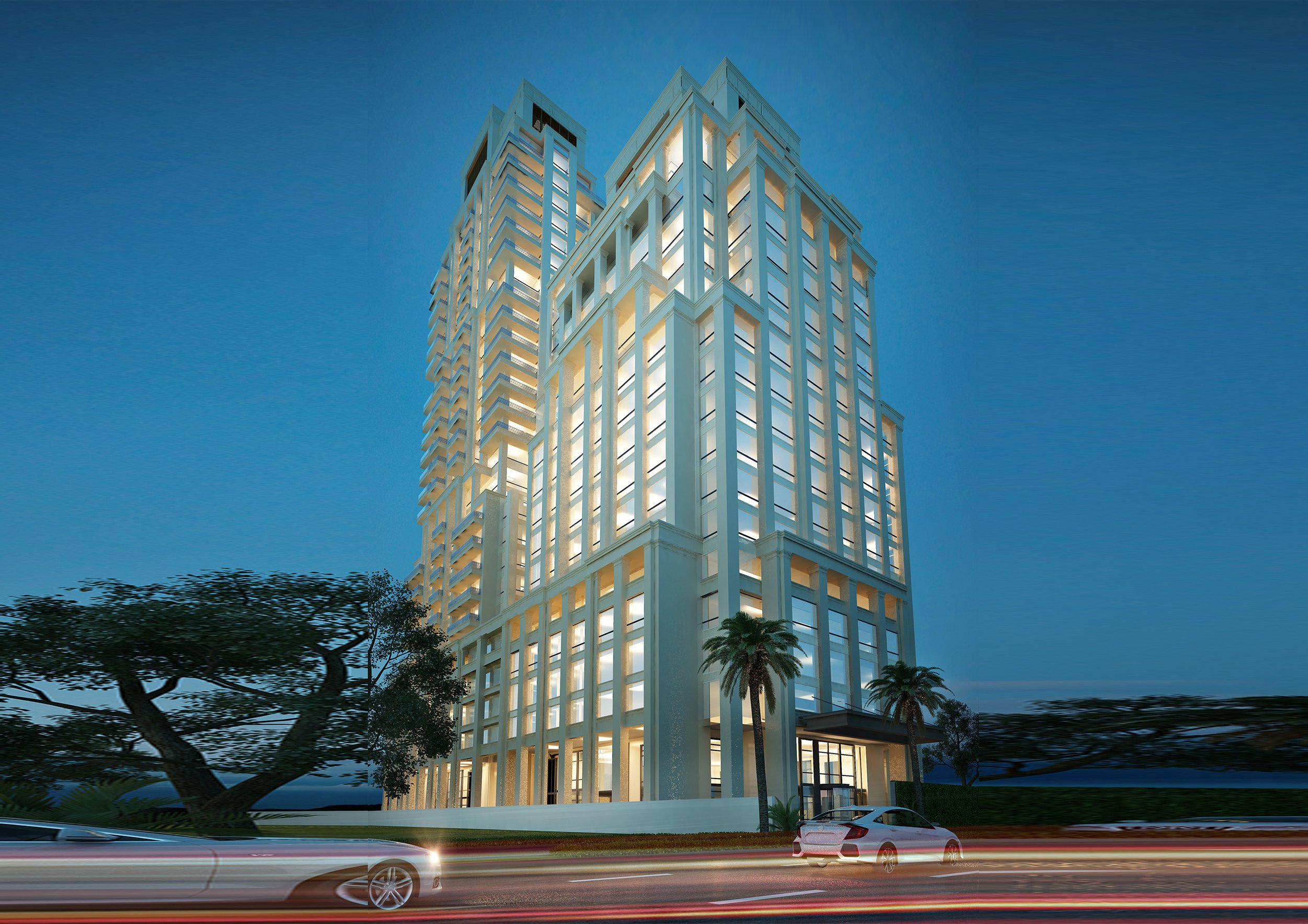
Zahid Towers
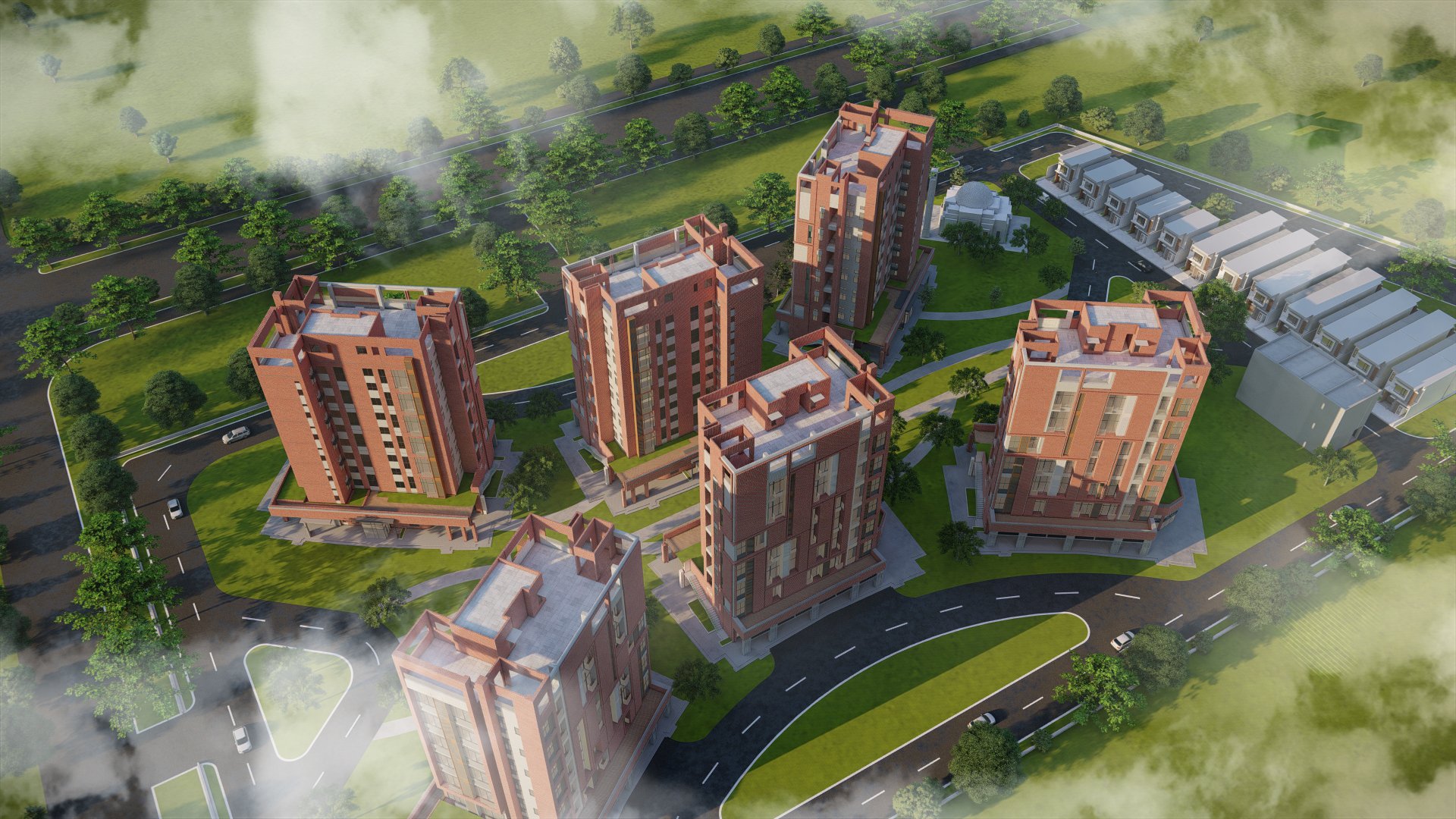
Ghazi Lands Development
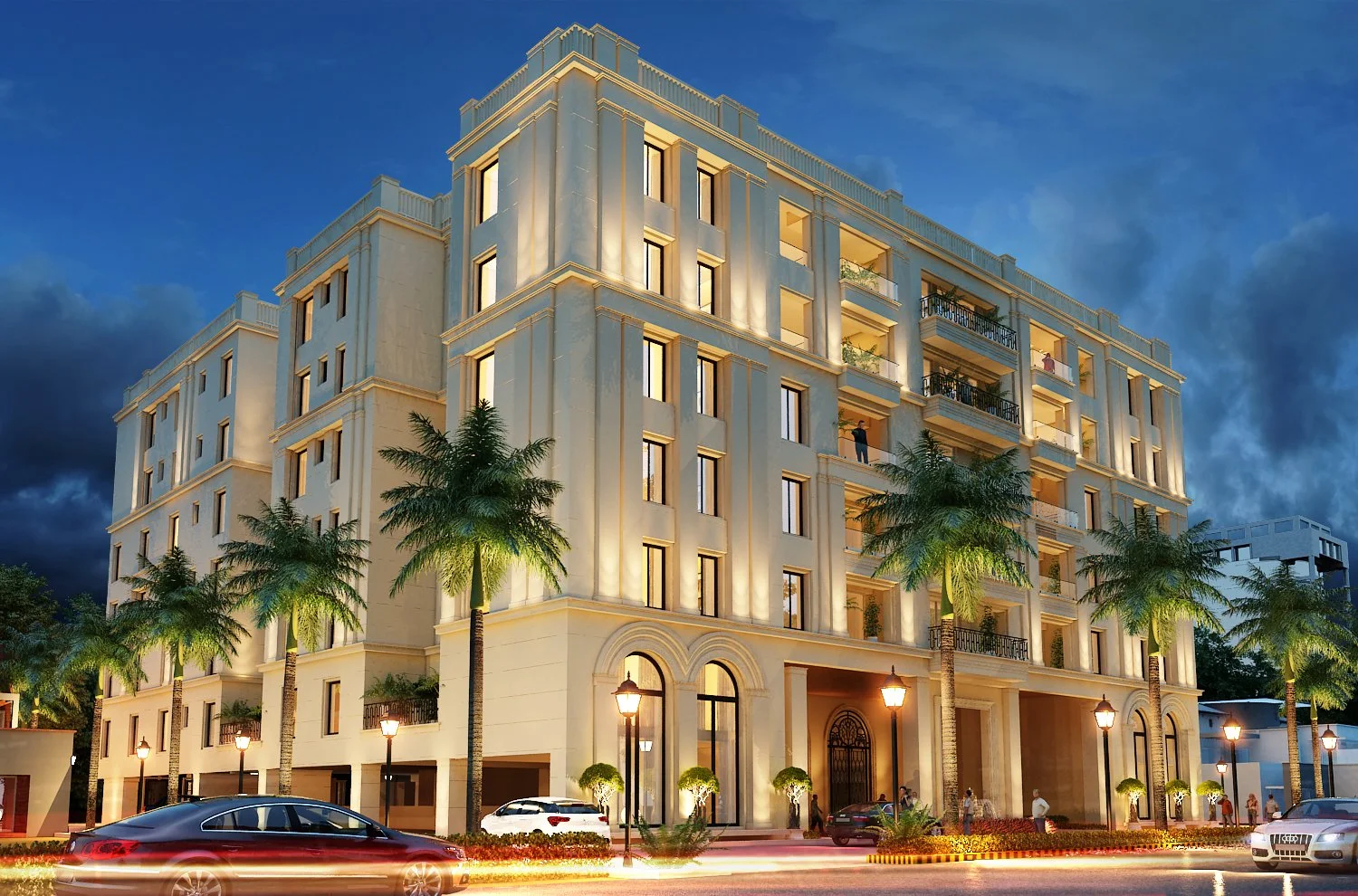
Sterling Residences Luxury Apartments
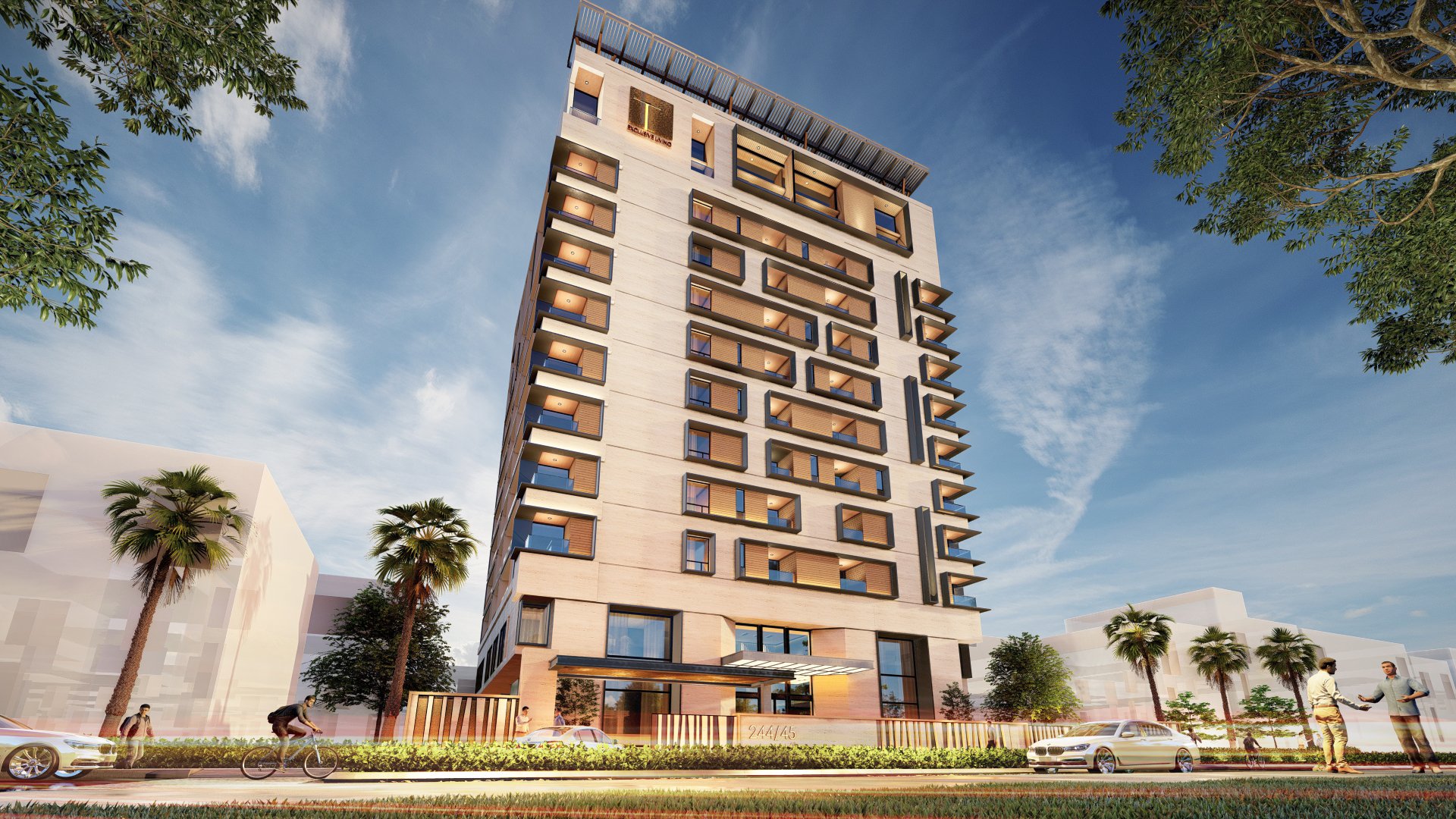
T square Luxury Apartments
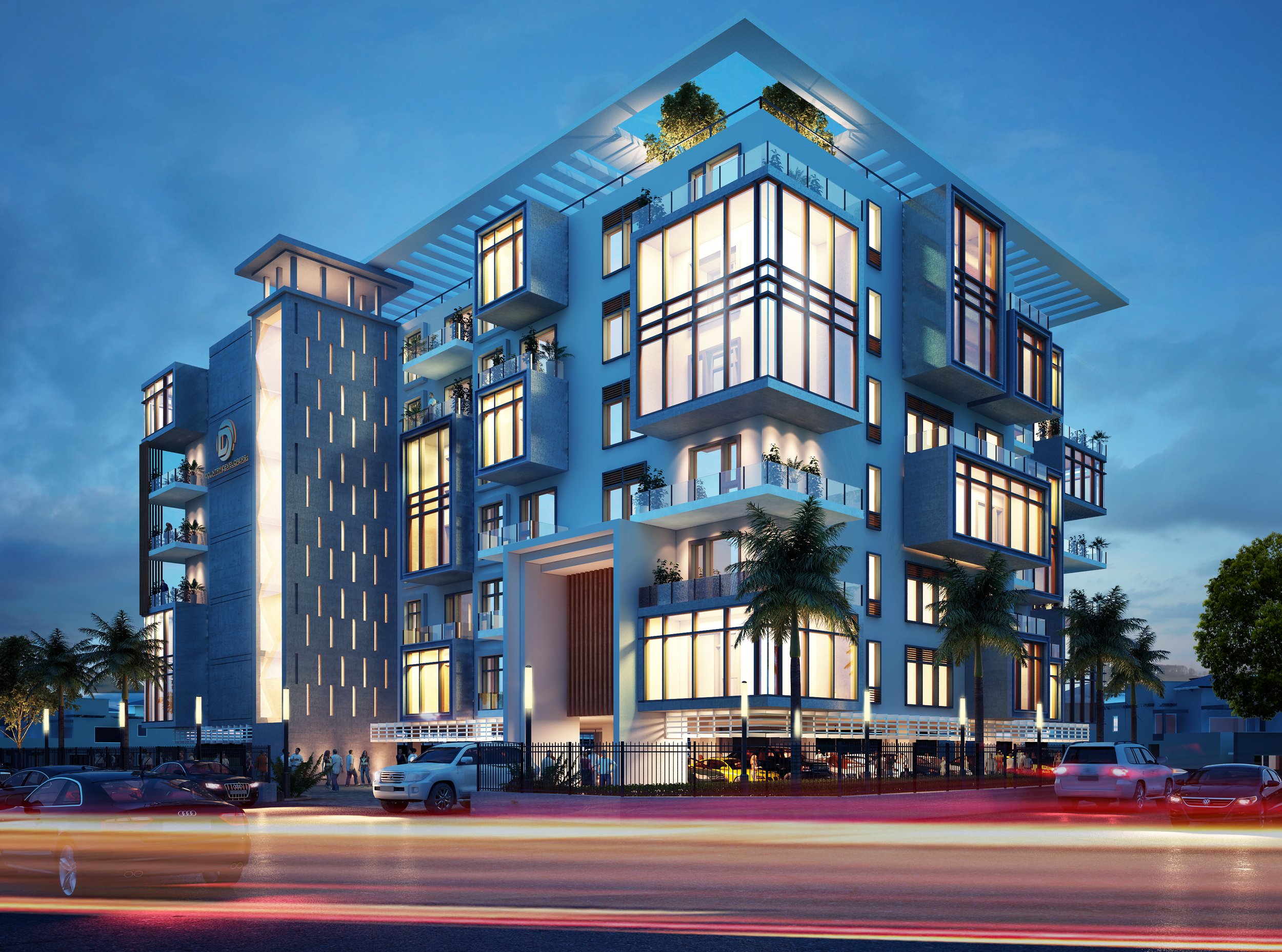
CD Luxury Apartments

Residences 15 Apartments
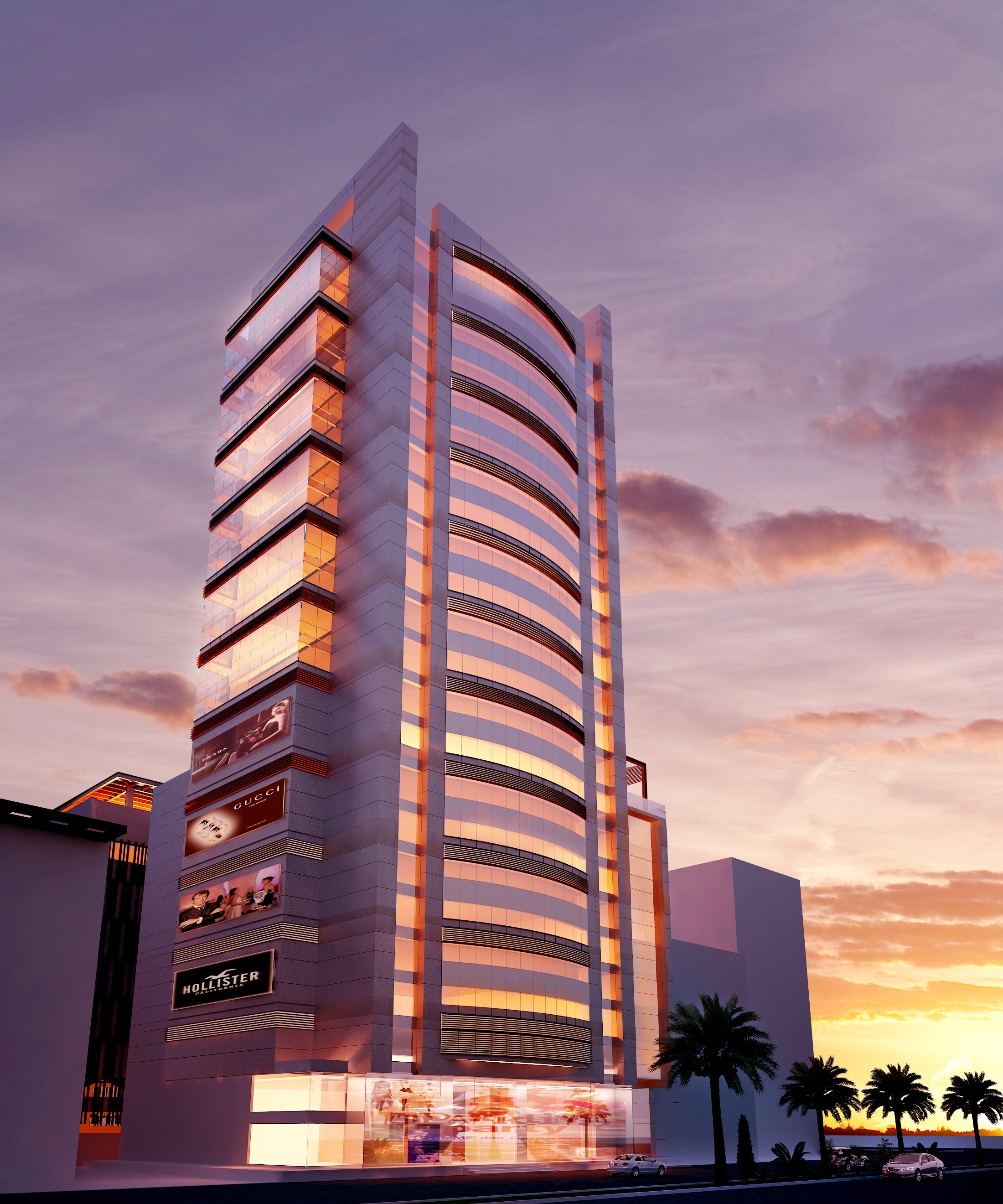
Bahria Town Tower Karachi

Bahria ICON
