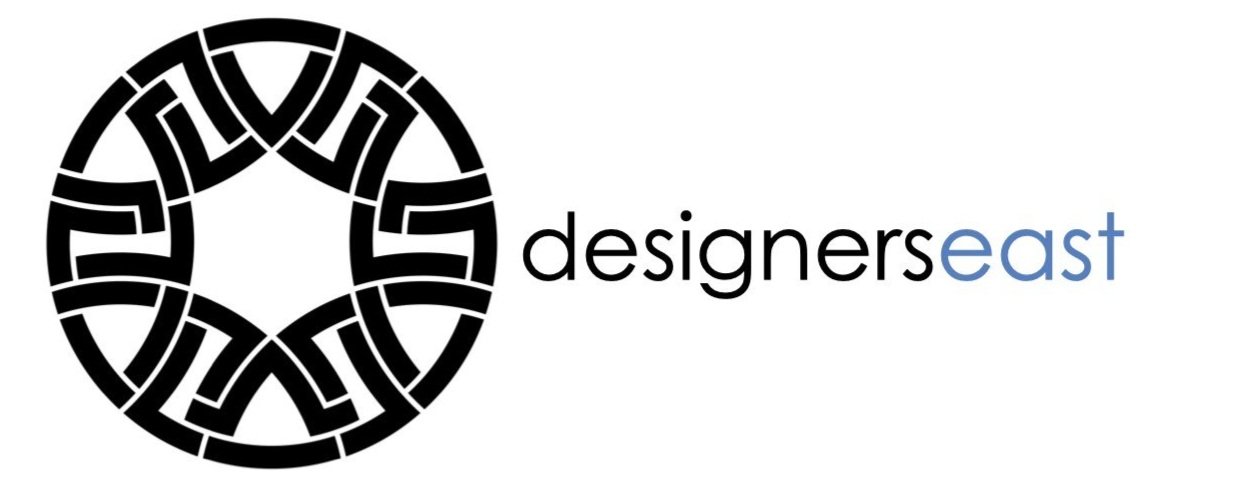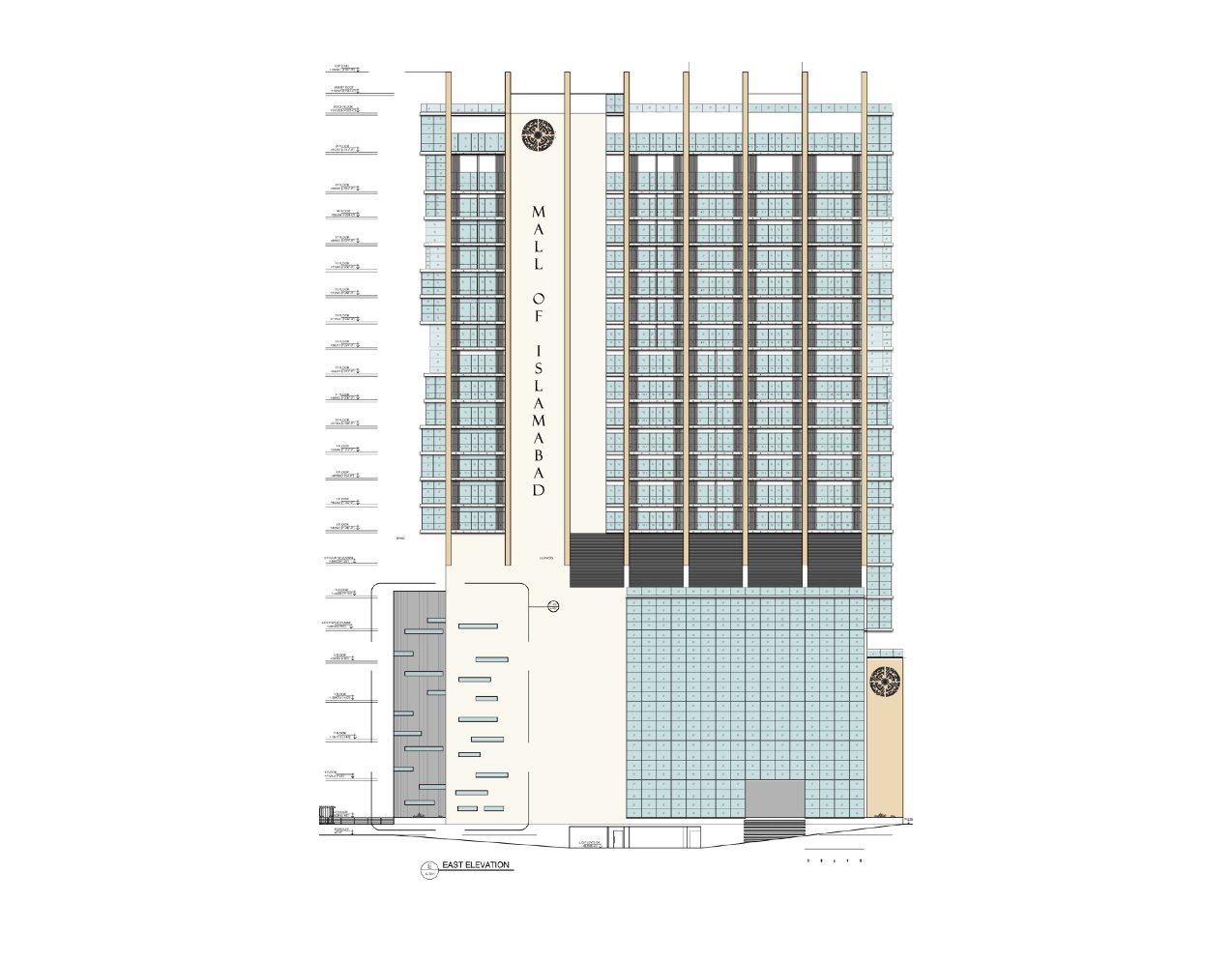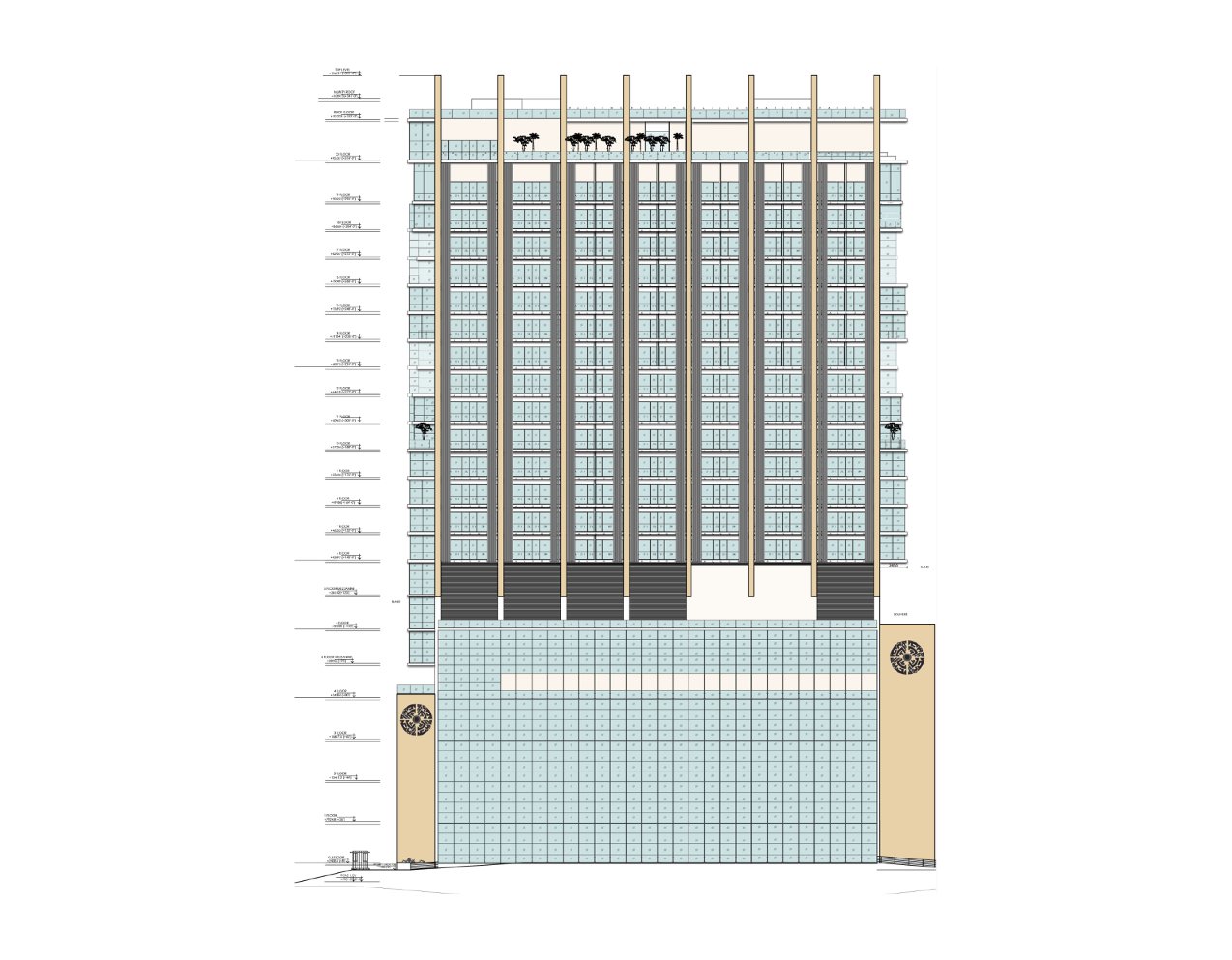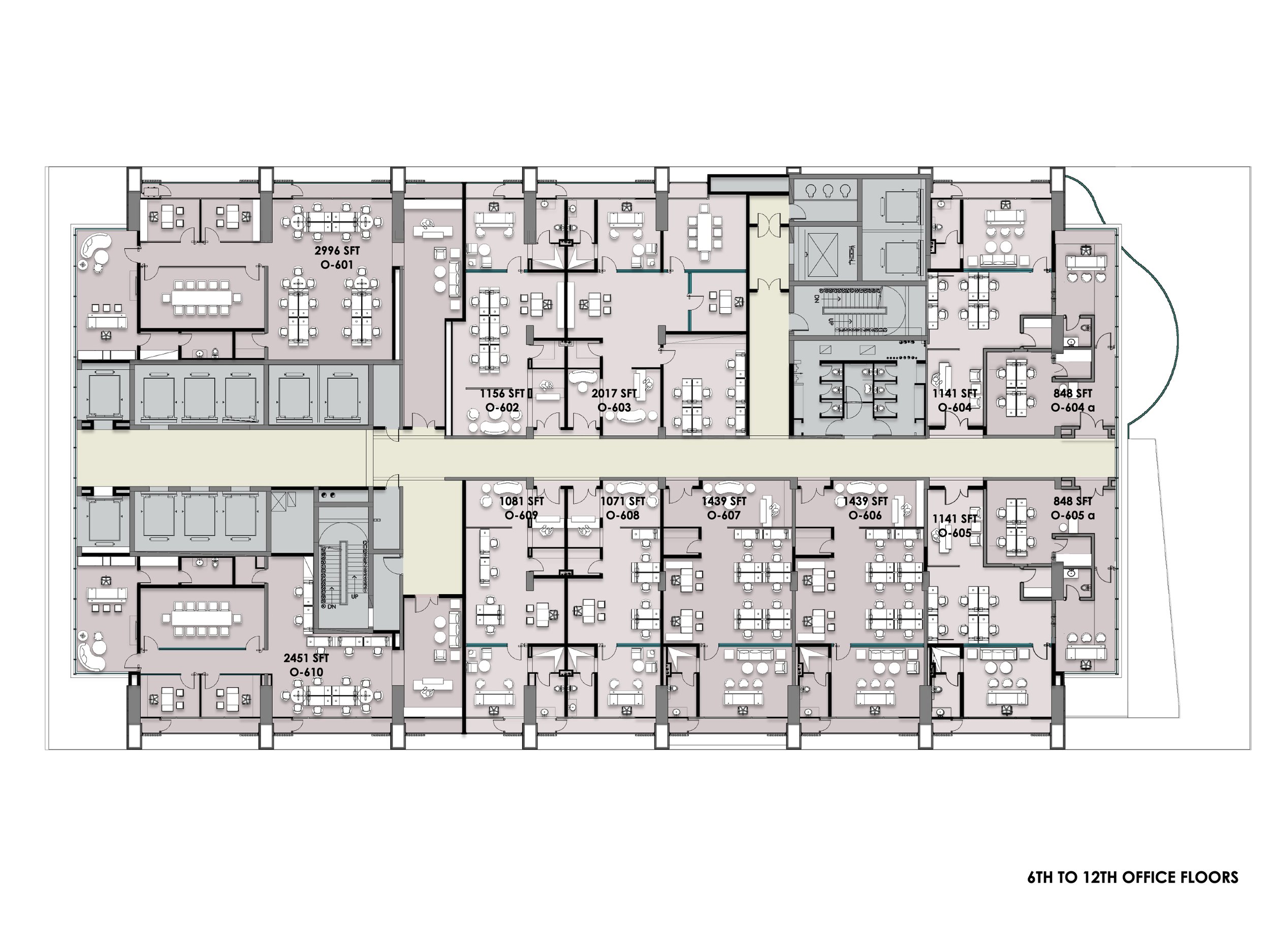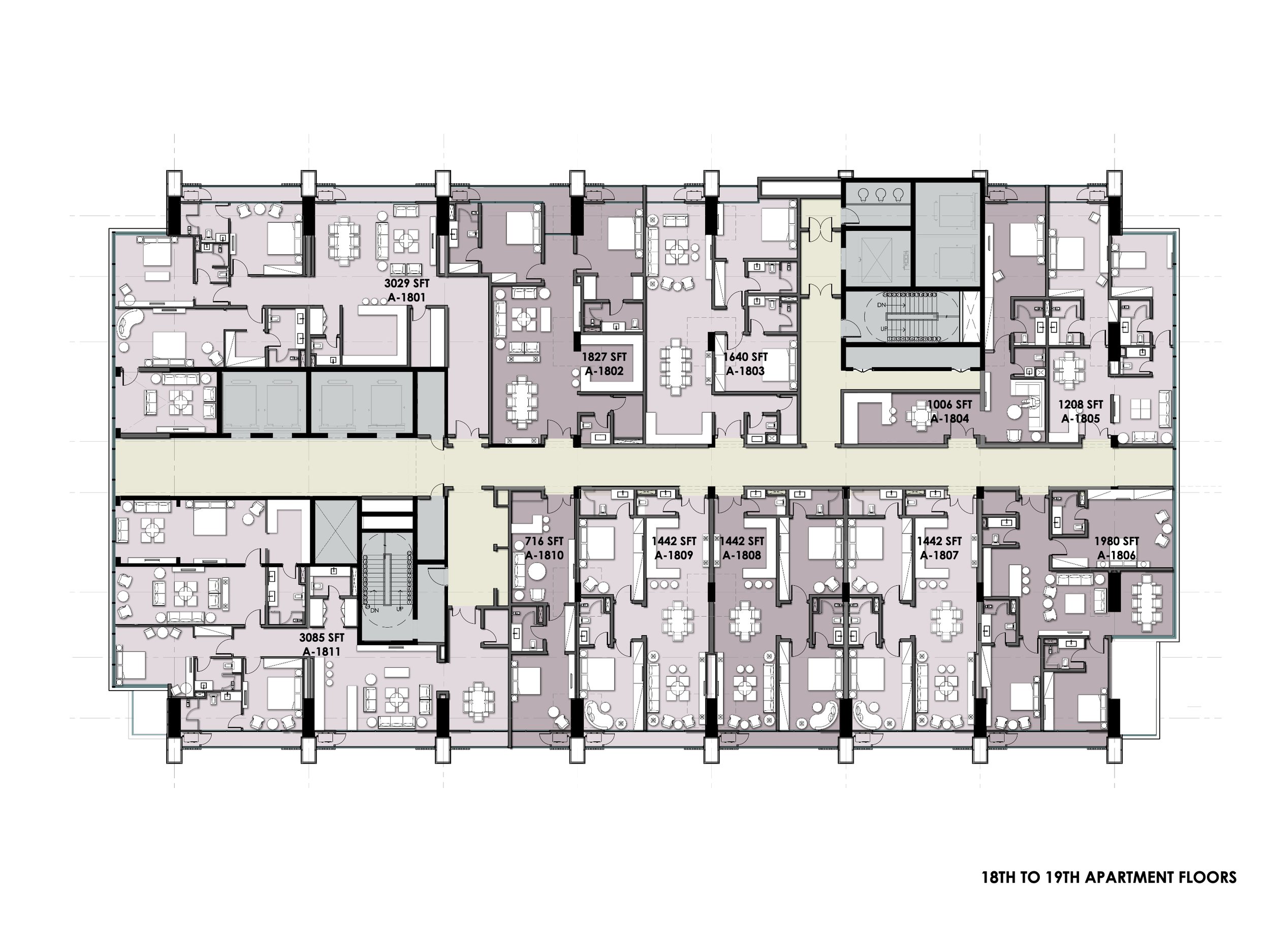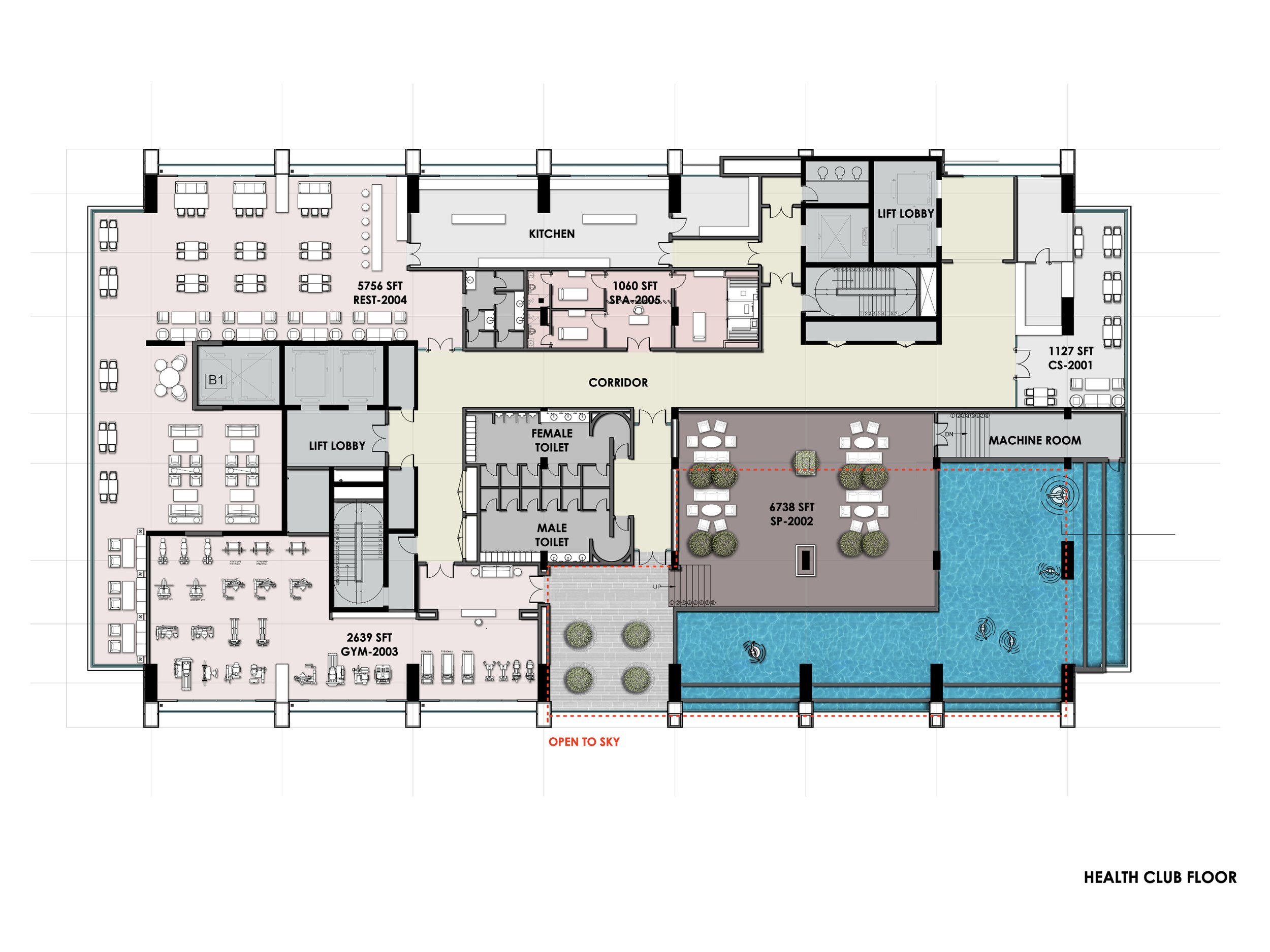Mall of Islamabad
Prepare to be captivated by the Mall of Islamabad, an innovative development set to redefine the cityscape with its dynamic blend of retail, office, residential, and entertainment spaces.
-
Mixed Use | 23 Floors | 800,000 sft
-
Contractors: DASCON
Structure: NDA
MEP: SMC
-
Project Lead: Nasir Mahmud
Project Team: Ahmad Amin; Moeez Hasan Nawab
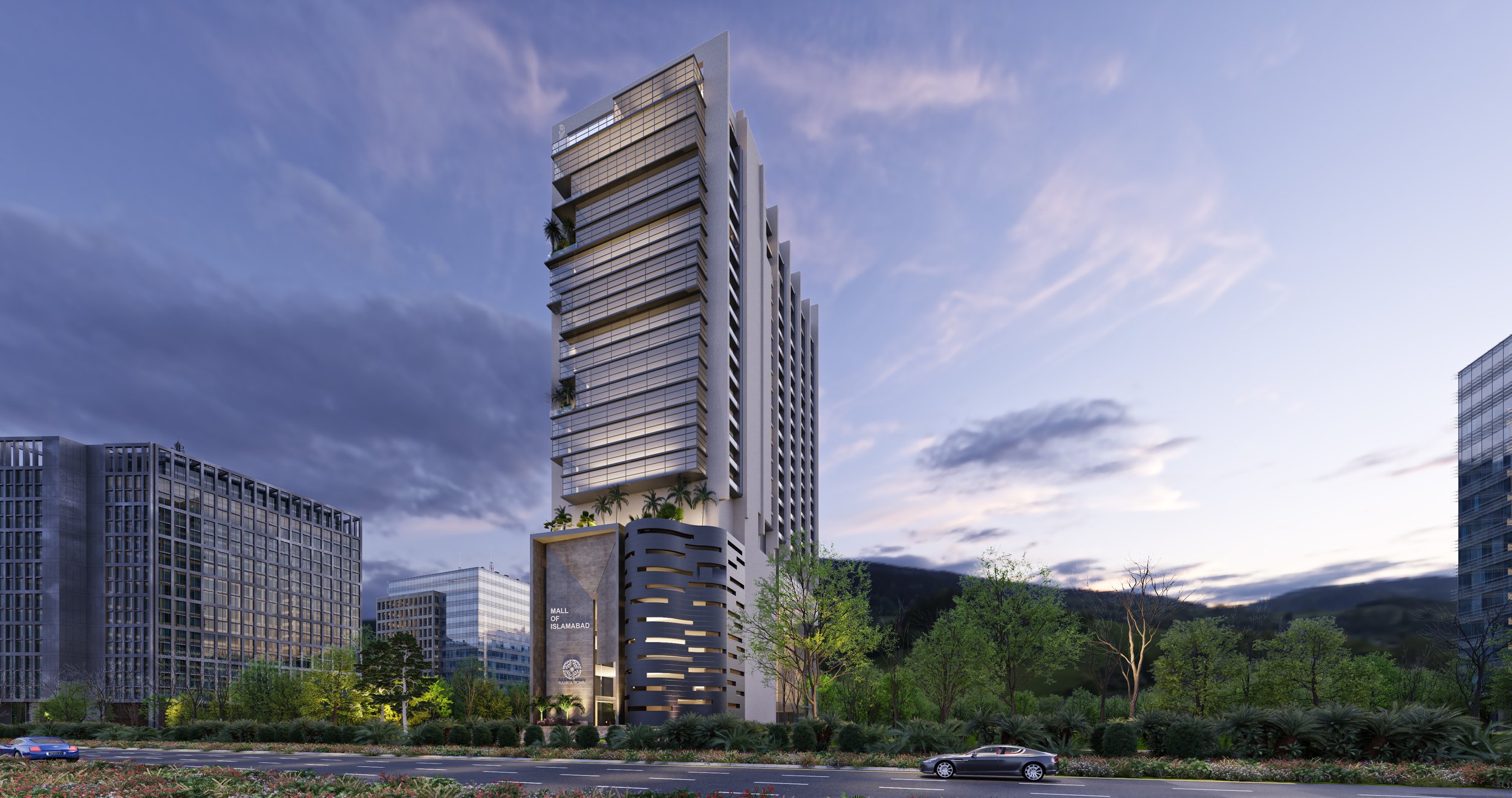
The architectural identity of the Mall of Islamabad is defined by its innovative design elements. Through the thoughtful integration of vertical fins, roof gardens, and juxtaposed massing, we have crafted a sense of dynamism that engages the senses and sparks curiosity.
Concept
Fin walls, strategically positioned along the facade, not only create private terraces for the apartments but also lend a sense of rhythm and movement to the structure.
An iconic mixed use tower in the heart of Islamabad, the project boasts 4 dedicated basement parking levels, retail floors with restaurant spaces, thirteen fully furnished office floors. The residential floors, located from the 6th to the 18th levels, host two and three-bedroom apartments that offer stunning views of the city skyline. Finally leading up to the decadent rooftop restaurant and health club.
Project Gallery
Mixed Use Catalog

Waves Enclave
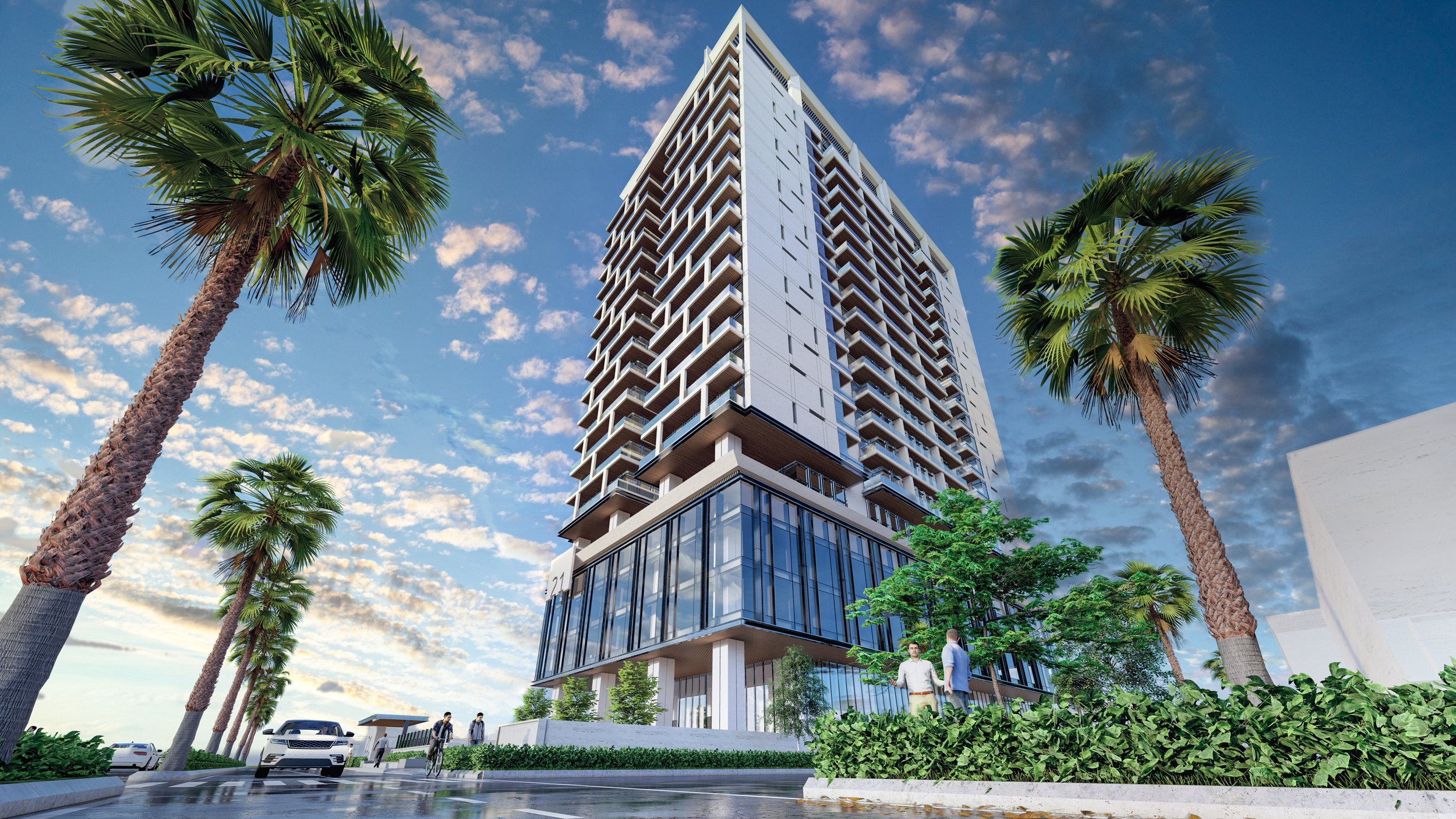
Tower 21

Opal 225
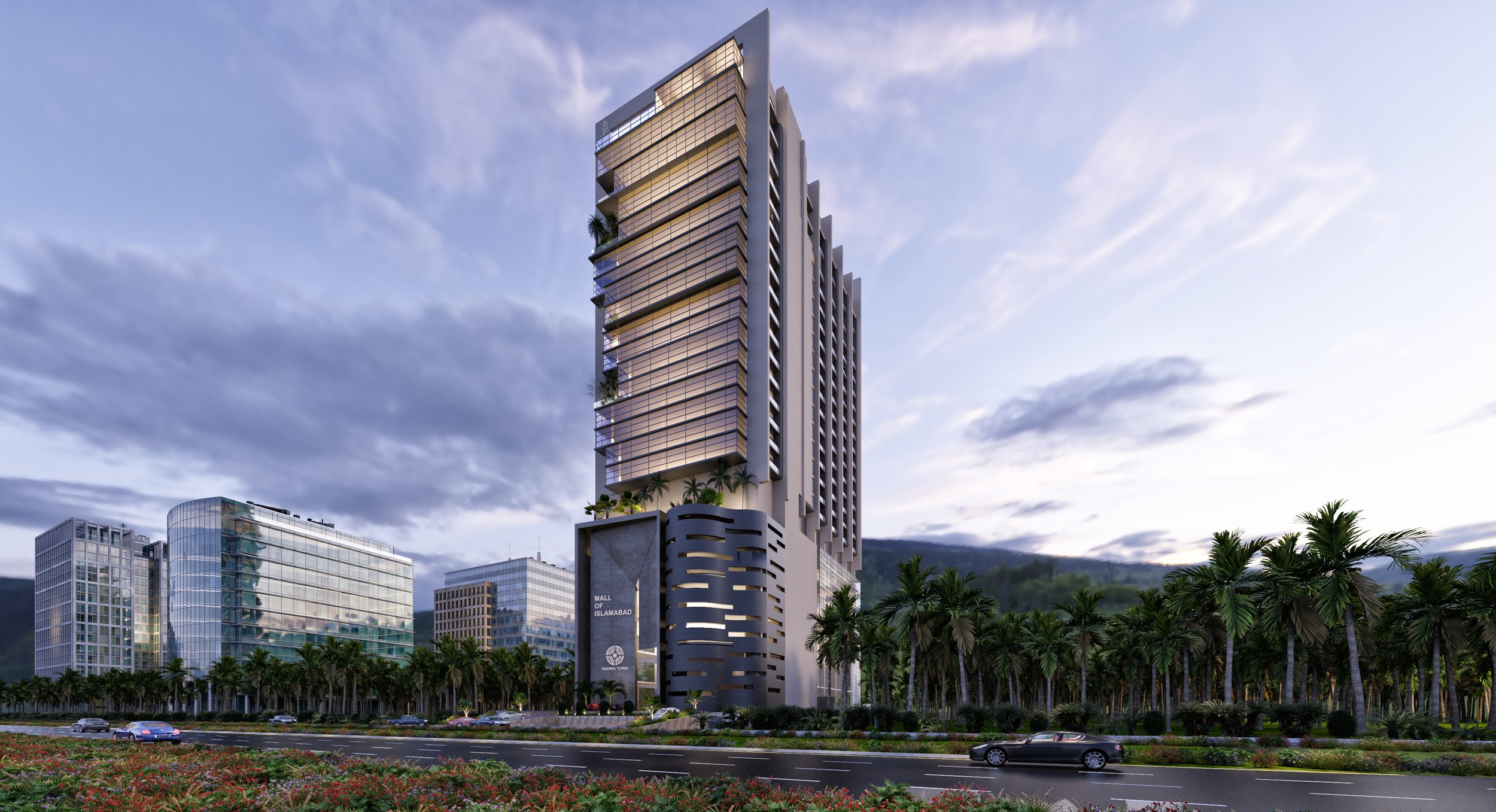
Mall of Islamabad
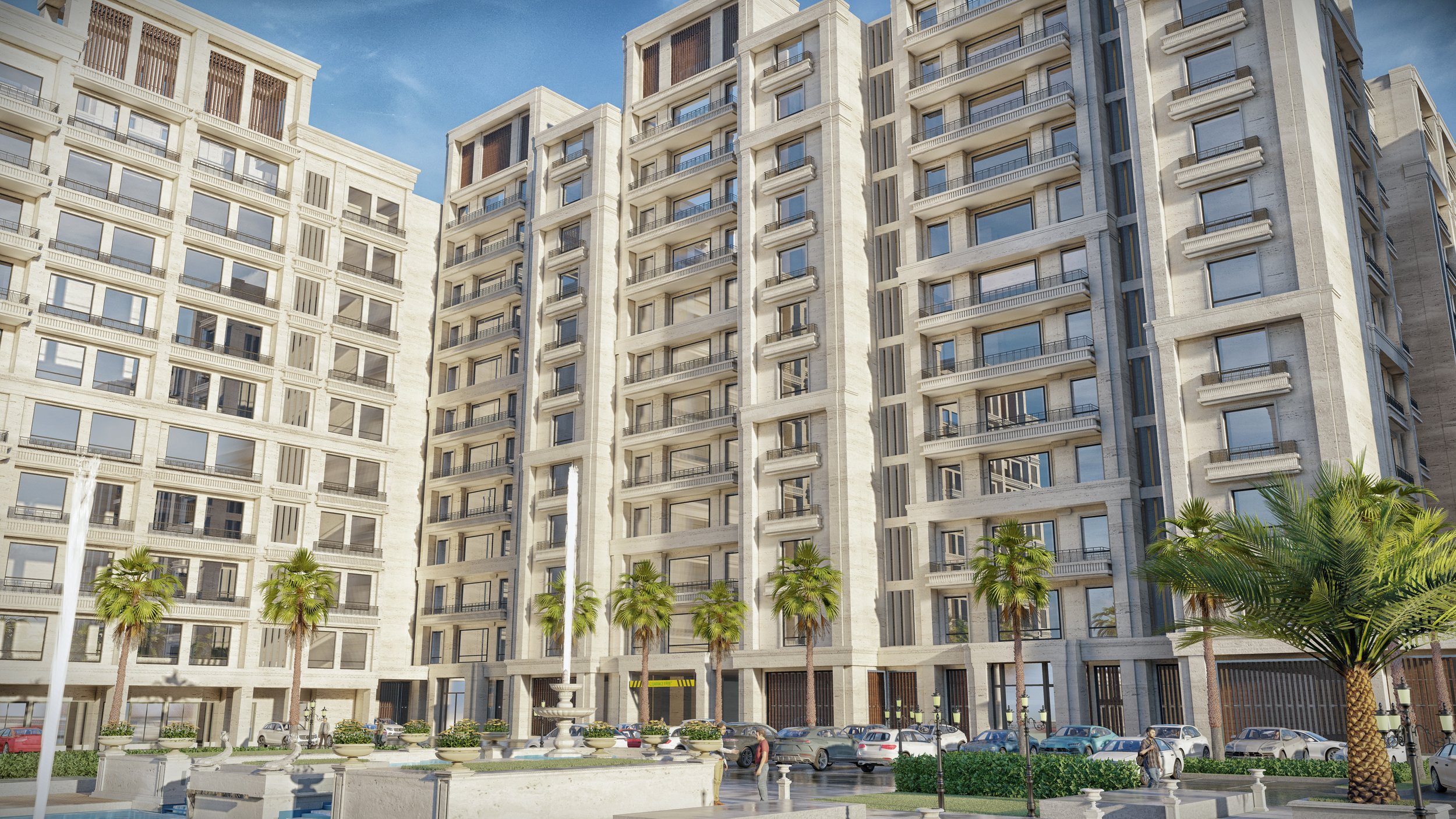
Union Apartments Etihad Town
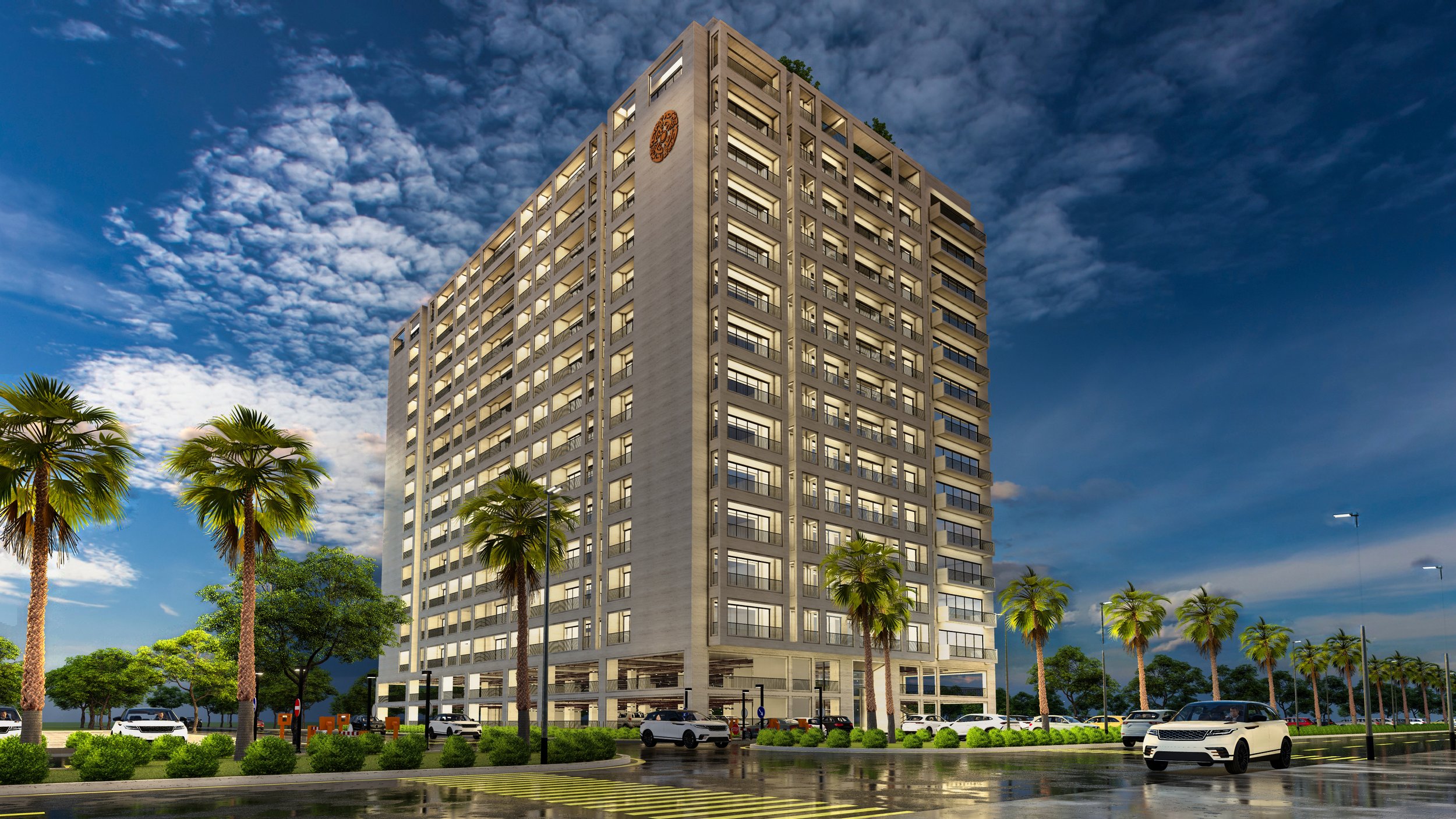
Bahria Town Central Park Apartments
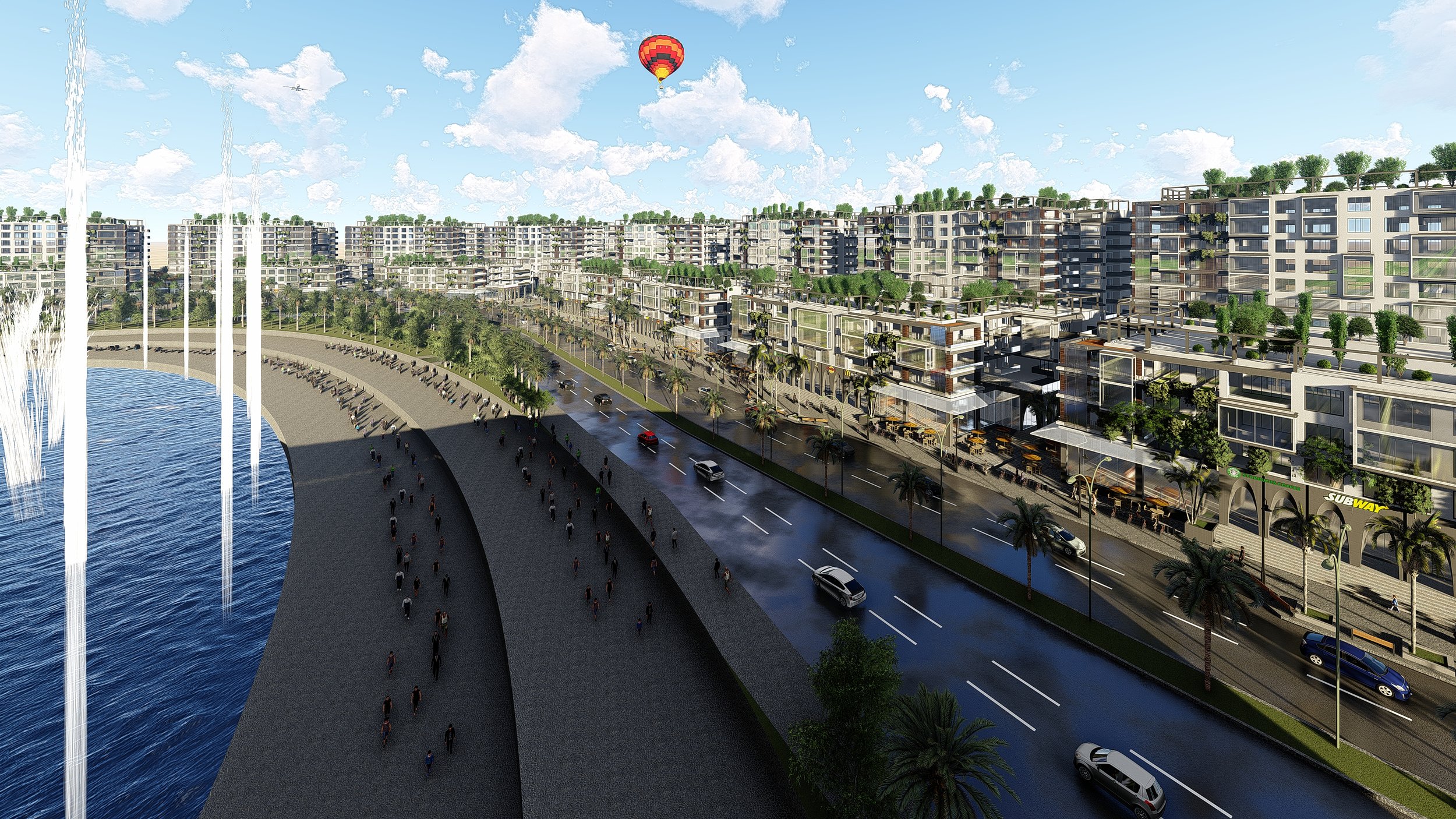
Bahria Town-Fountain Head Apartments

Residence 89 by Jafris Steele
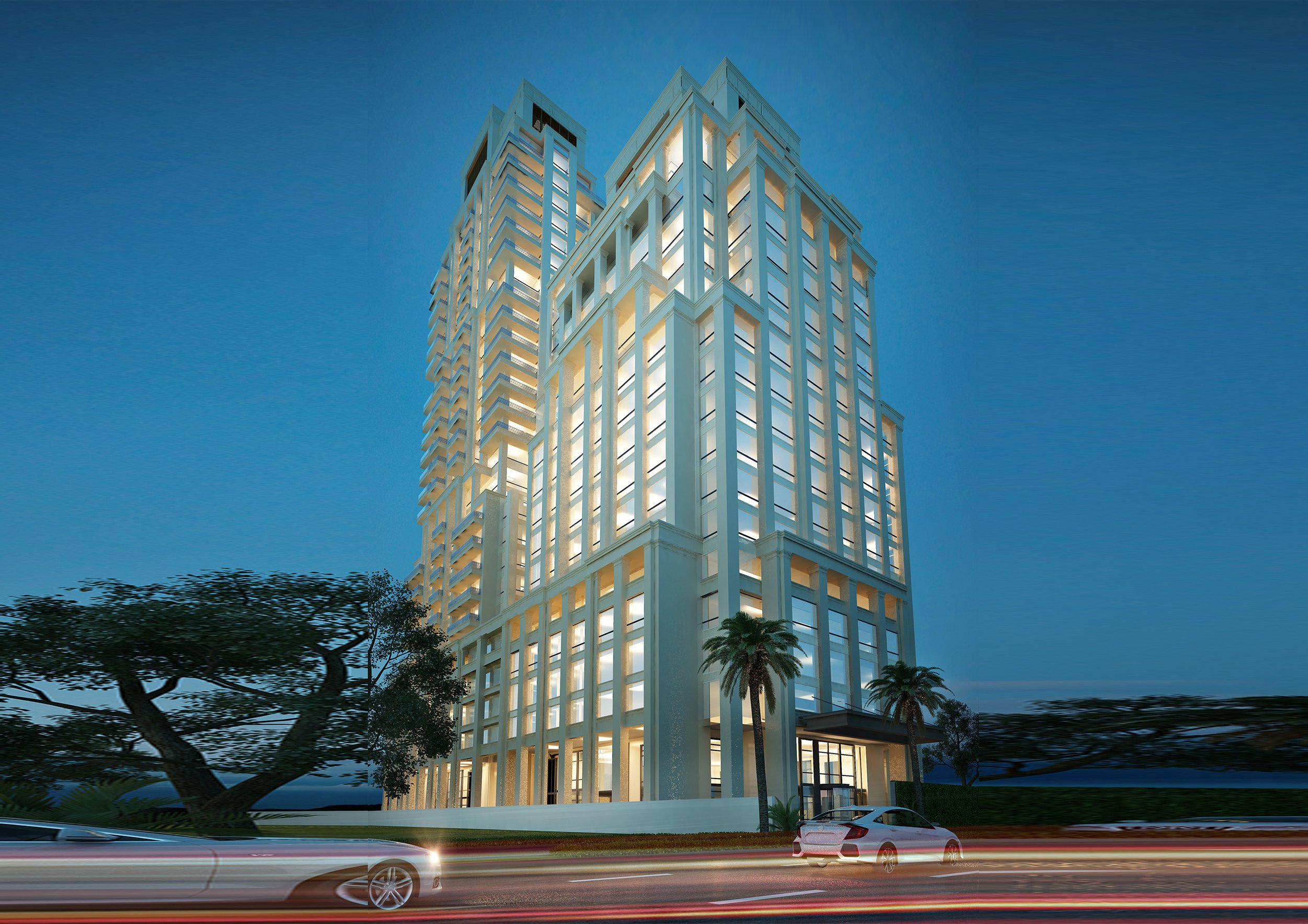
Zahid Towers
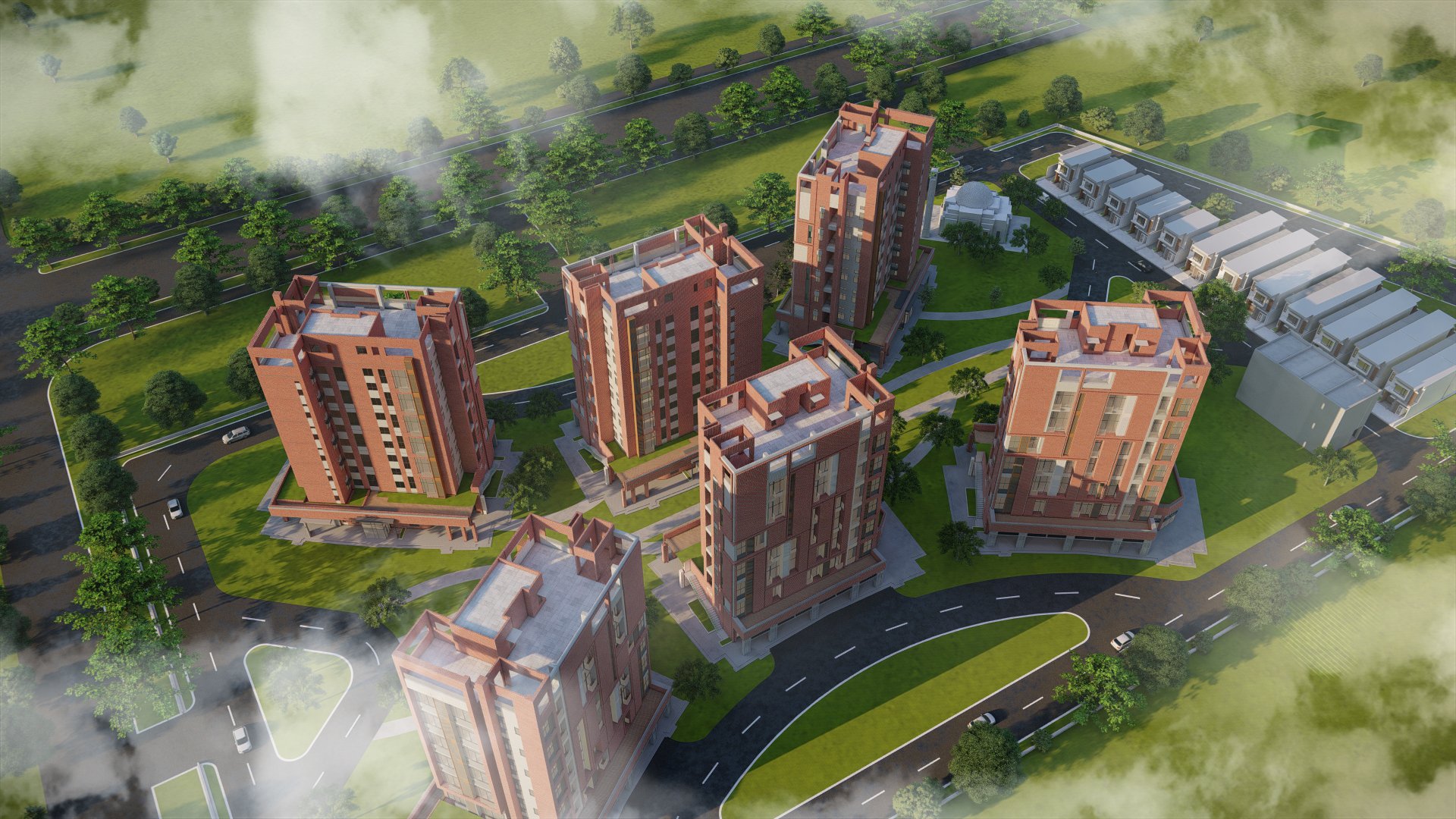
Ghazi Lands Development
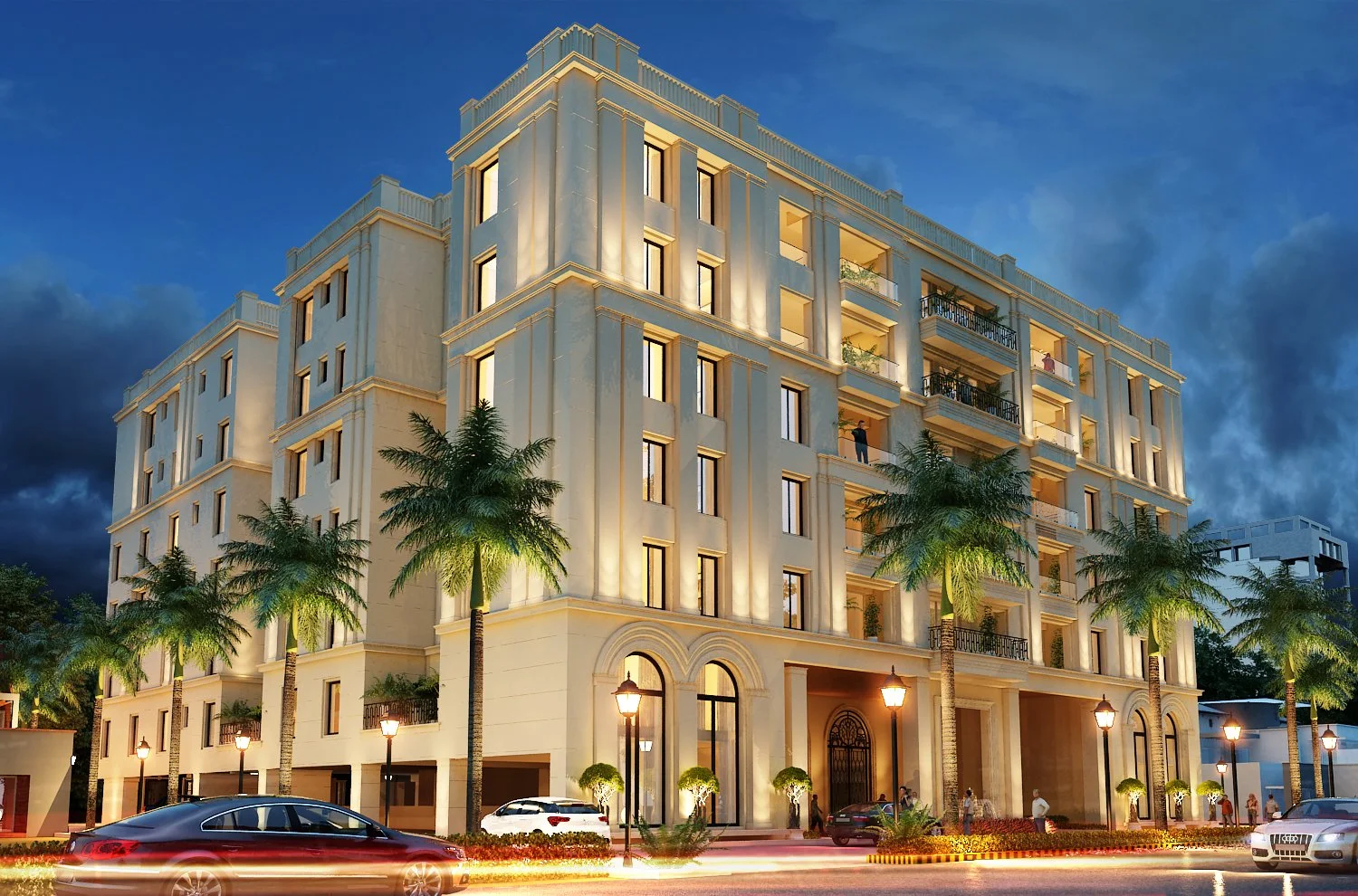
Sterling Residences Luxury Apartments
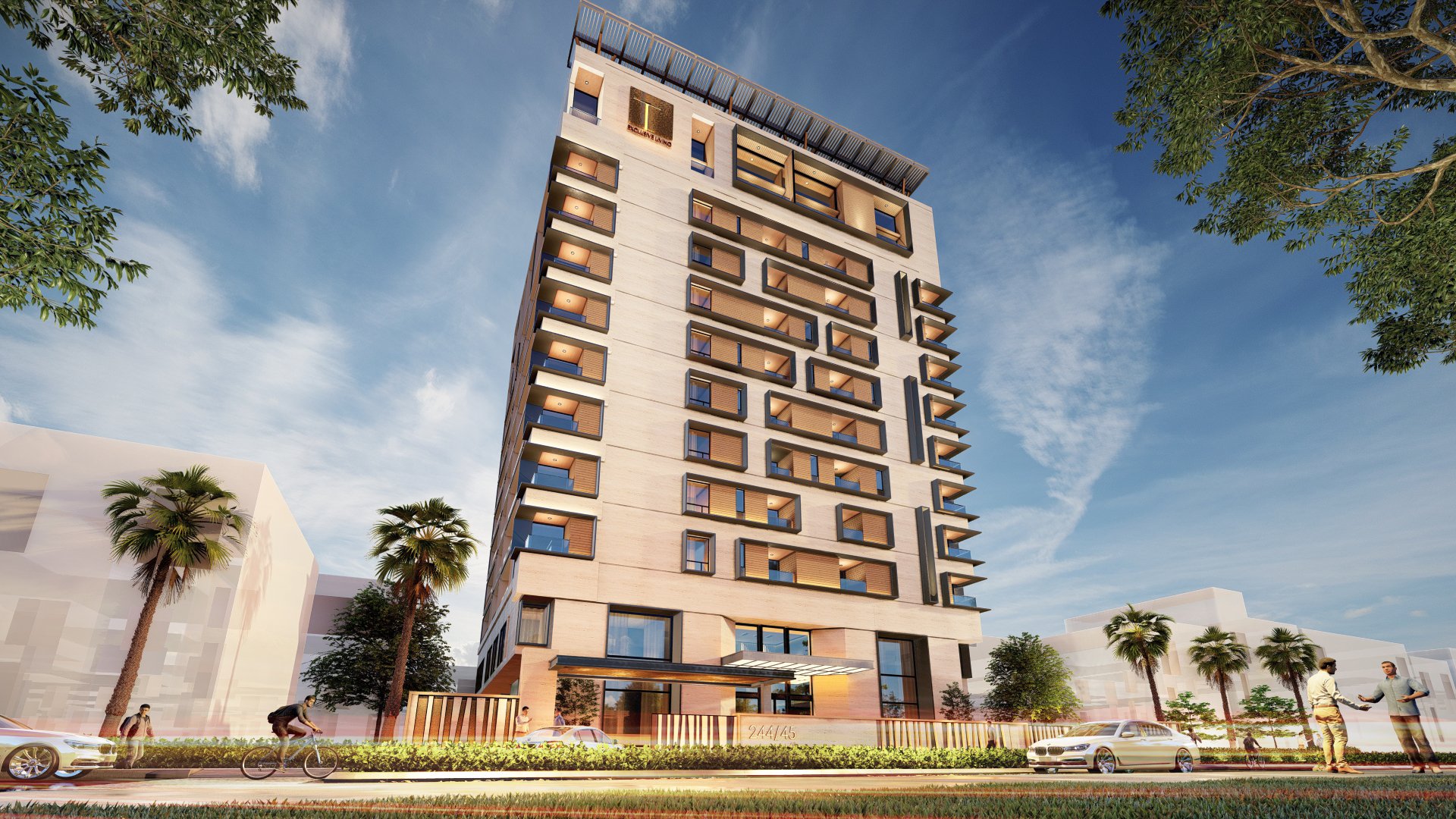
T square Luxury Apartments
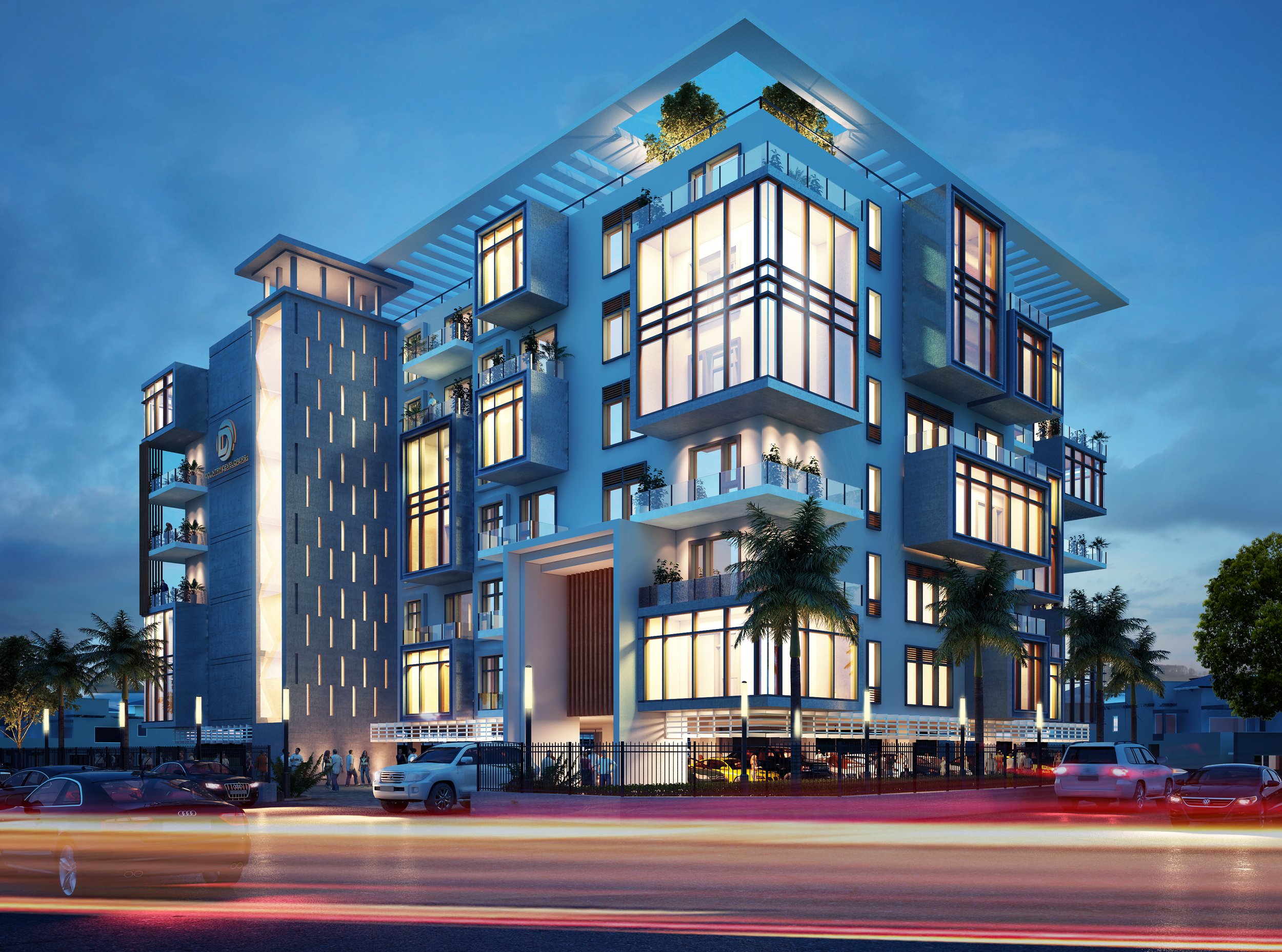
CD Luxury Apartments

Residences 15 Apartments
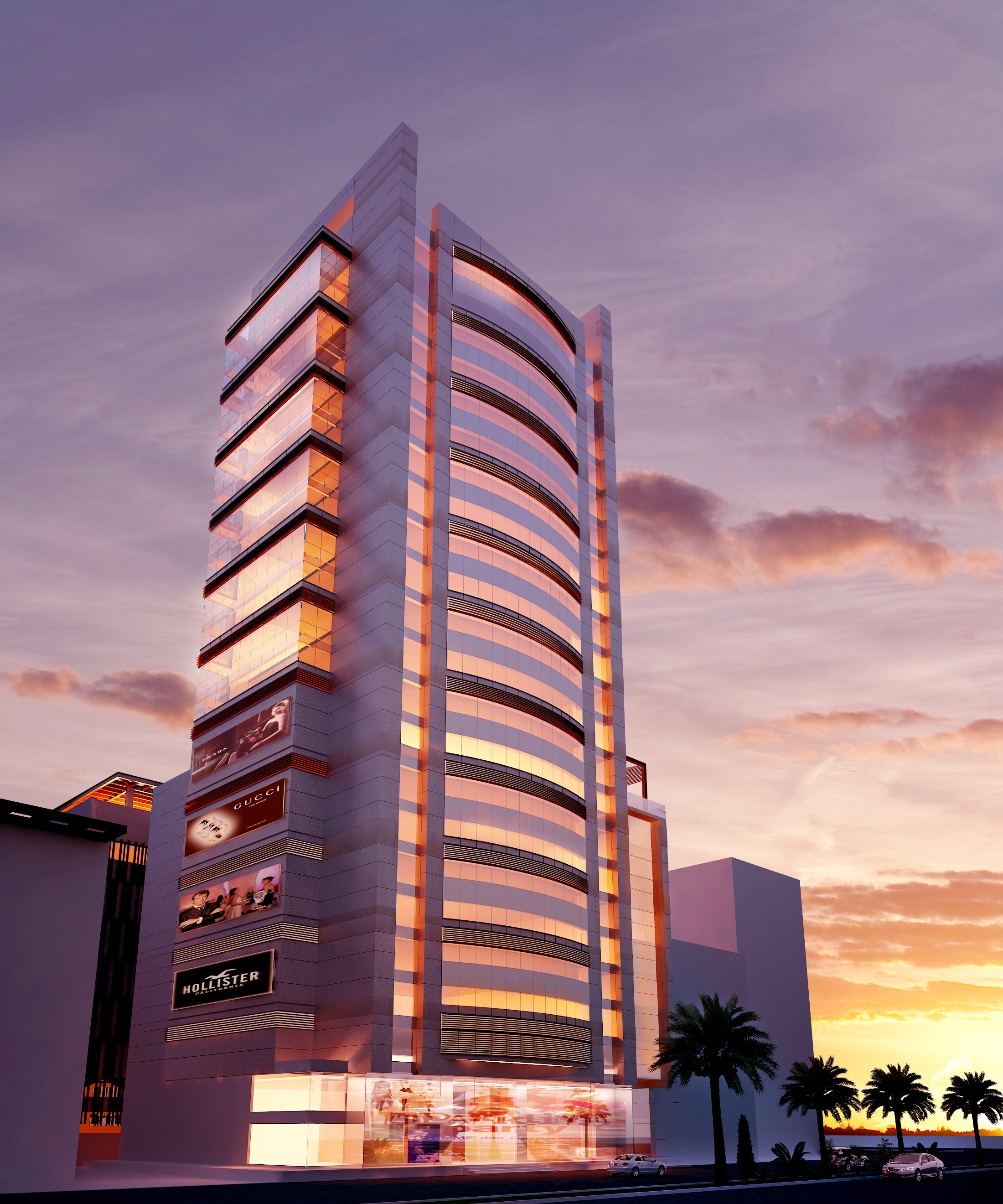
Bahria Town Tower Karachi

Bahria ICON
